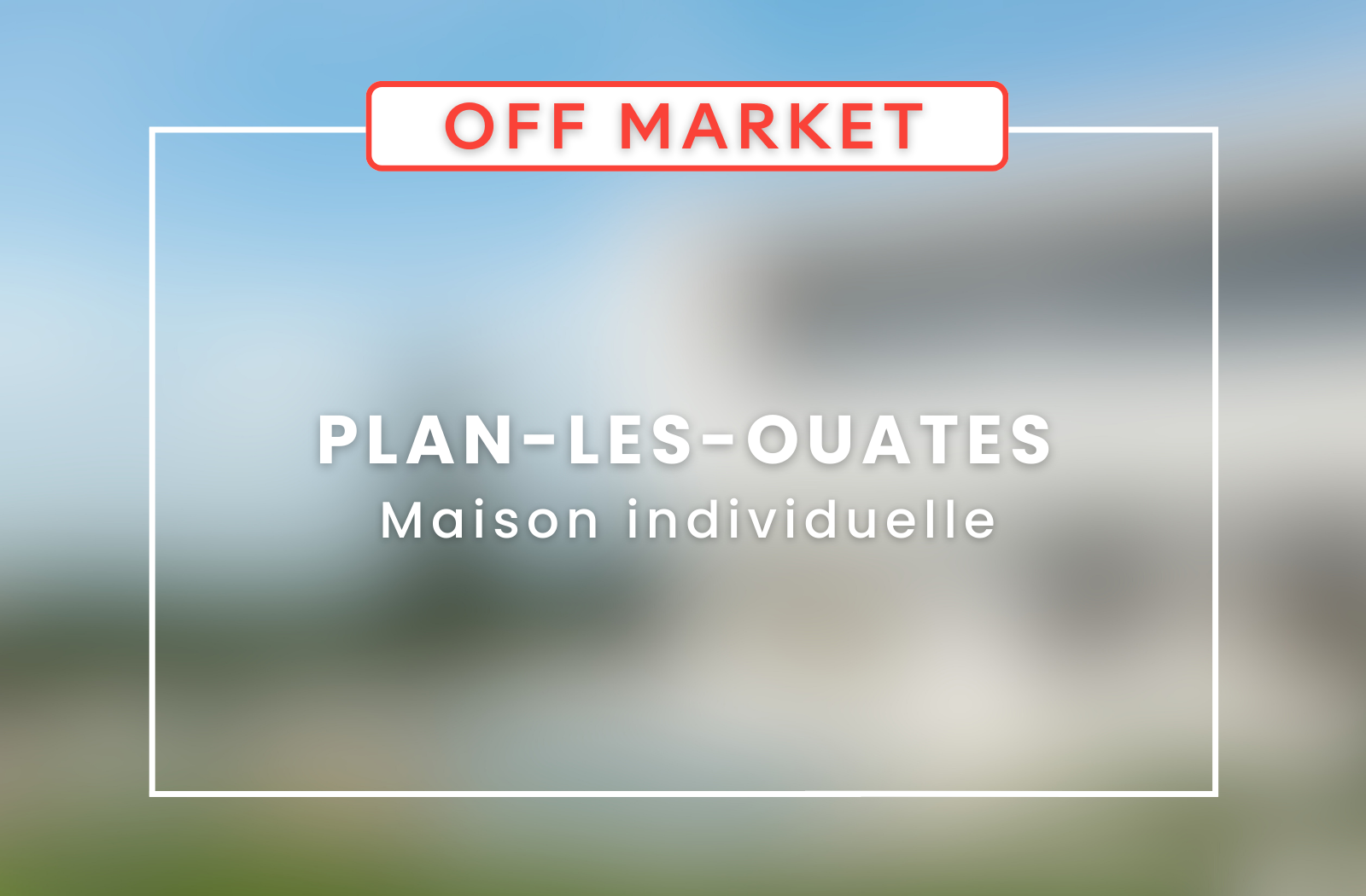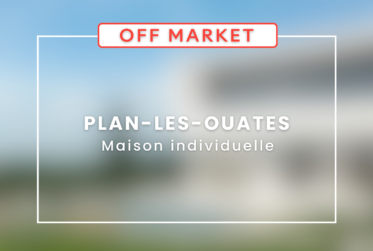MAISON INDIVIDUELLE NEUVE
Plan-les-Ouates
Description
Référence:
2024-07
Pièces:
7
Nb de salles de bain:
3
Nb de chambres:
3
Surfaces:
106 m2
Surface utile:
148 m2
Surface du terrain:
380 m2
Vue:
Montagne
Style:
Moderne
État:
En construction
Description
Vivez l'harmonie entre modernité, confort et durabilité!
Découvrez cette villa individuelle exceptionnelle à l'entrée de Plan-les-Ouates, une fusion parfaite entre le confort moderne et une architecture contemporaine raffinée. Avec une surface utile de 148 m2 répartis sur 3 niveaux, cette résidence offre un espace généreux pour une vie de famille épanouissante.
Caractéristiques principales :
- Performance énergétique élevée : Pompe à chaleur, panneaux photovoltaïques et thermiques, témoignant de l'engagement écologique.
- Charges quotidiennes réduites : Un mode de vie moderne et éco-responsable sans compromis sur le confort.
- Emplacement idéal : À 1 minute à pied du tram 12, 8 minutes du Léman Express, école primaire et commerces à proximité.
Disposition intérieure :
- Rez-de-chaussée lumineux : Hall d'entrée, WC visiteur, séjour/cuisine spacieux de 29m², et une élégante véranda de 17,30m² inondant de lumière naturelle.
- Étage accueillant : Suite parentale avec salle de bain privative, deux chambres supplémentaires et une salle de bain pour un confort optimal.
- Sous-sol polyvalent : Salle de jeux ou chambre d'amis avec salle de bain attenante, cave, local technique et buanderie pour une fonctionnalité exceptionnelle.
Espaces extérieurs :
- Cadre chaleureux : Parcelle de 380m2 créant un environnement accueillant.
- Terrasse exposée plein sud : 25,42m2 entourée d'un jardin de 267m2, offrant des espaces pratiques pour le quotidien.
Accessibilité et engagement écologique :
- Stationnement pratique : Couvert pour 2 voitures, espace en dalles alvéolées, places pour vélos et moto, démontrant l'engagement envers la praticité et l'efficacité.
Cette résidence offre bien plus qu'un simple logement ; elle propose une expérience de vie exceptionnelle, où le confort moderne rencontre la responsabilité environnementale. Ne manquez pas l'opportunité de réserver votre futur chez-vous sur plan dès maintenant!
Contactez Frédéric Batista par téléphone au +41 79 131 67 90 ou par mail: frederic@gary.ch pour plus d'informations.
Adresse
1228 Plan-les-Ouates
Sur la carte
CHF 1'790'000.-

Agent immobilier
Frédéric Batista
E-mail
frederic@gary.ch
Téléphone
+41 79 131 67 90
Contactez le courtier








