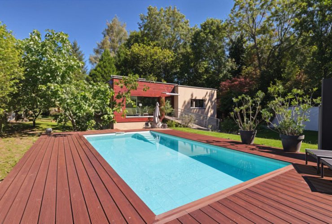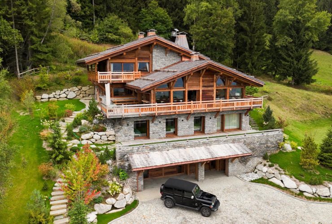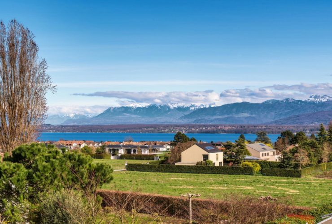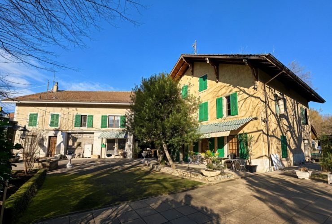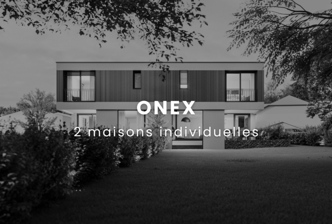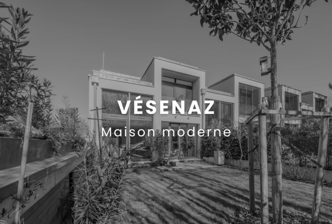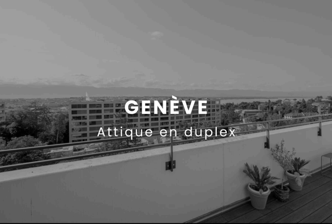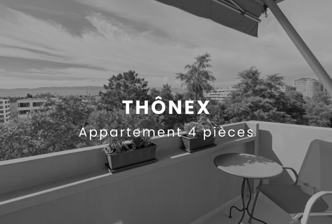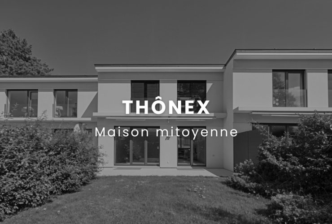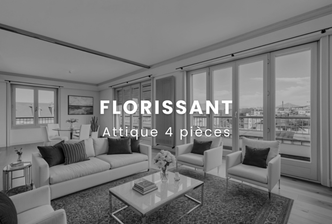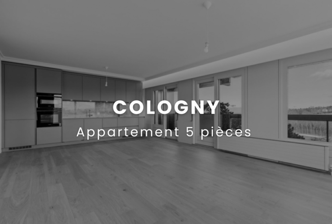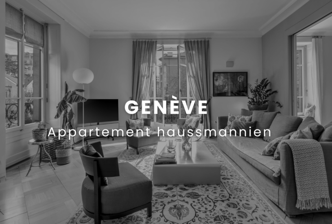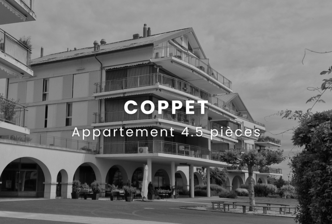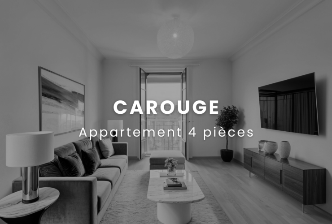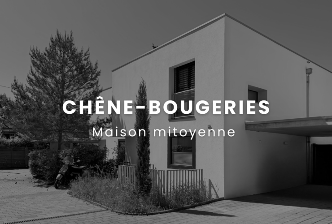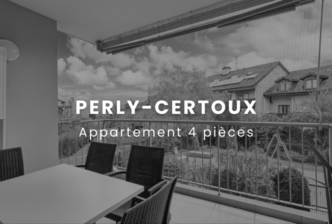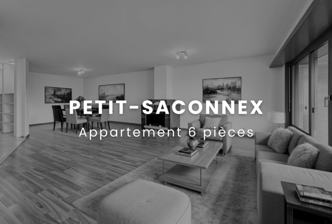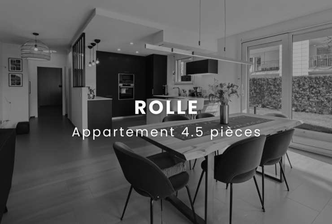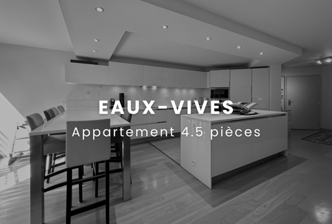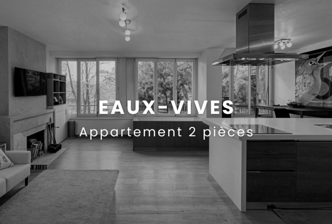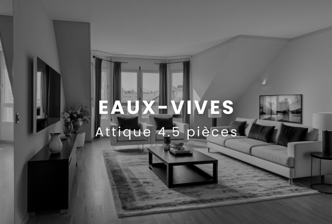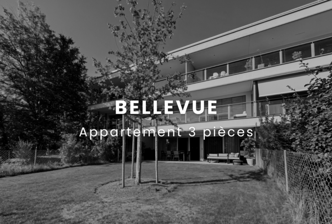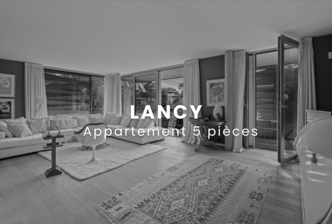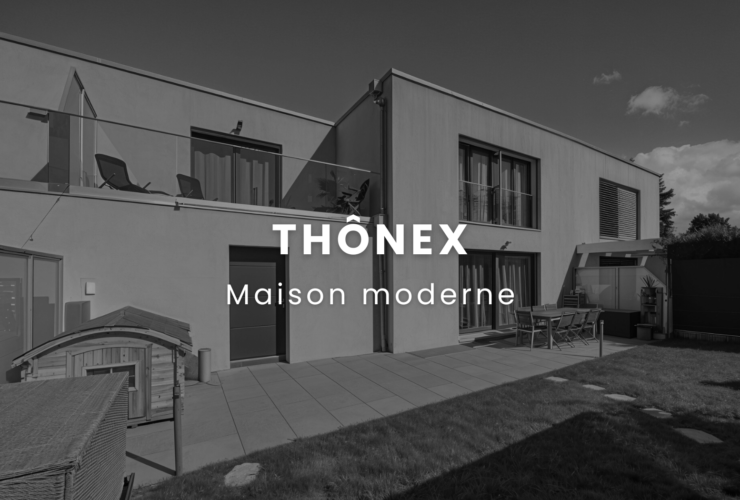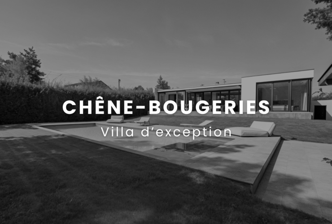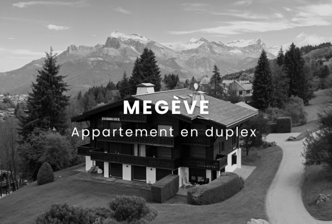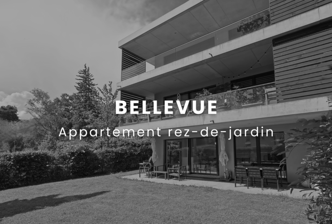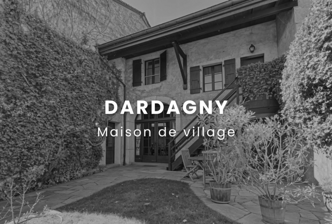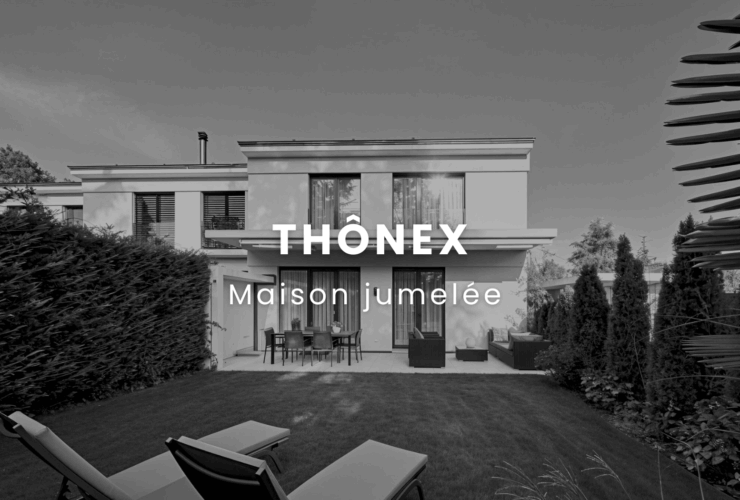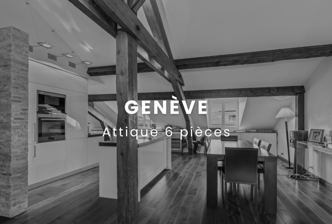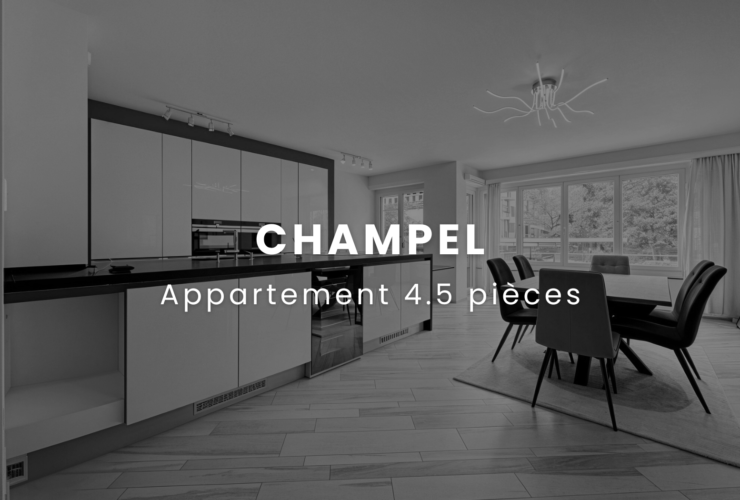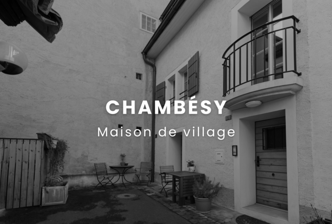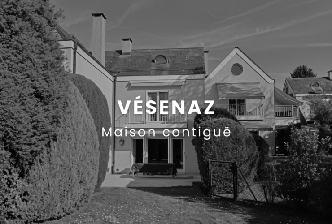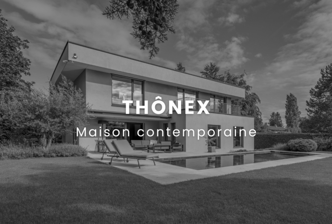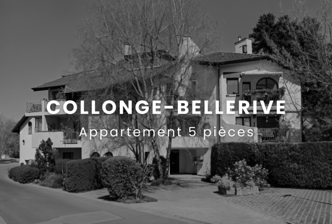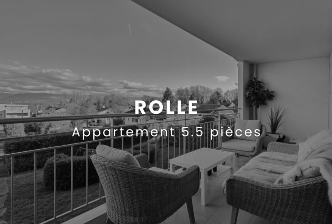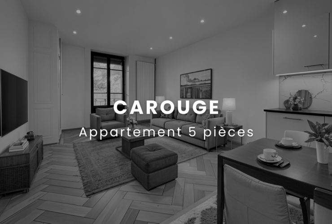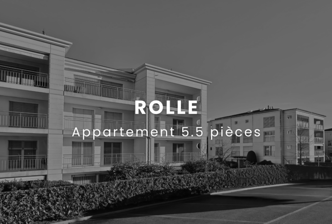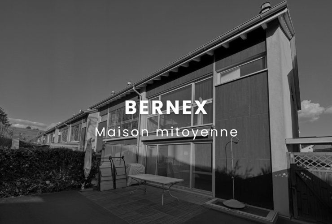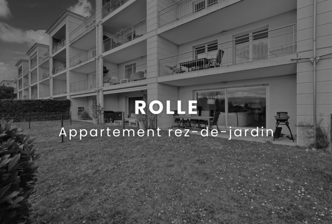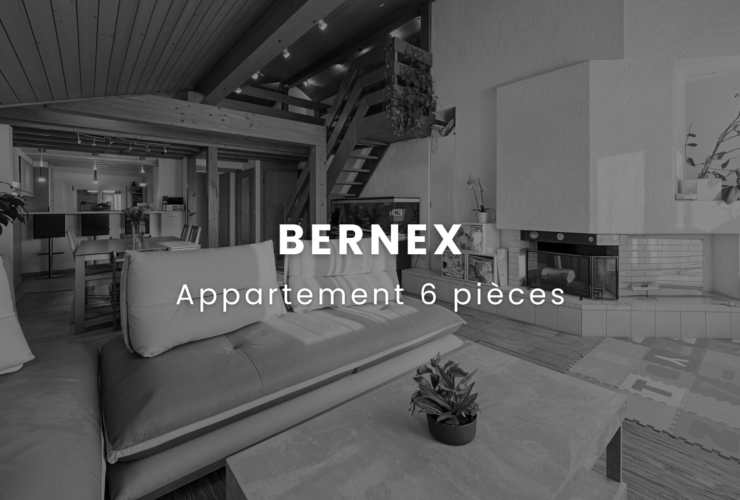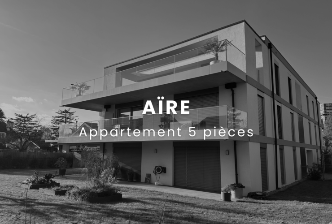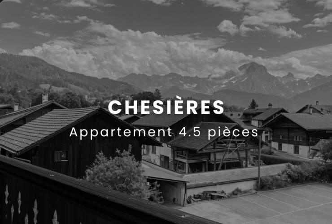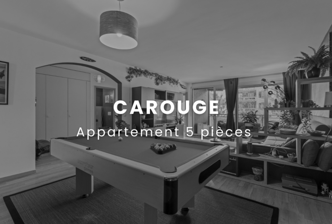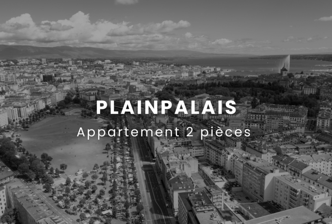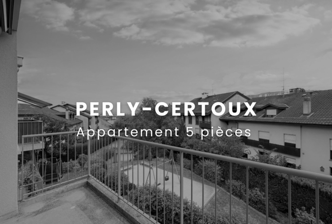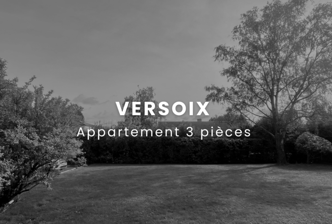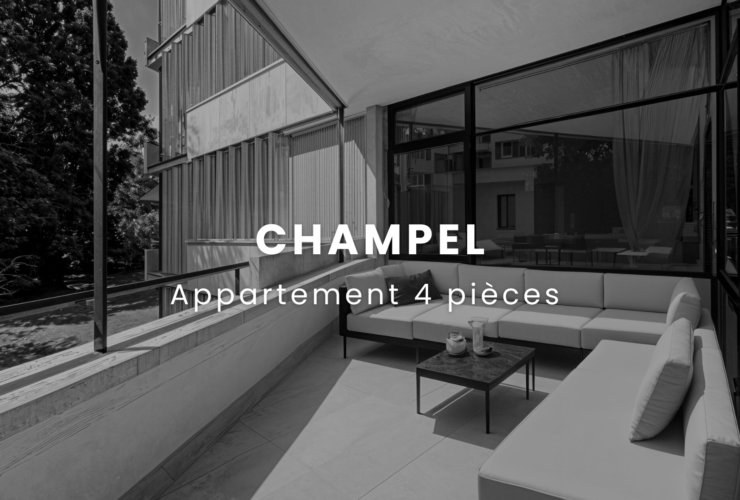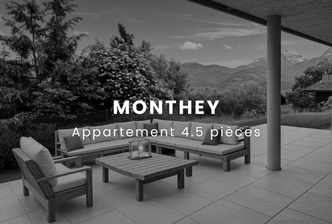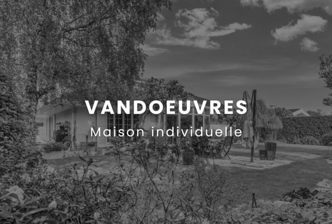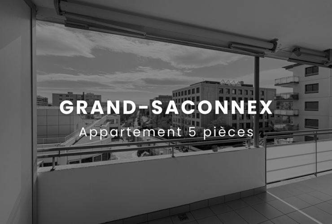107 properties
Order by
View
Geneva
CHF 960'000.-
1
Living in the heart of Geneva, in the Florissant district, while enjoying unobstructed views of the Salève, abundant natural light throughout the day, and absolute tranquility is a rare combination.
Located on the 8th floor of a centrally situated building, this studio apartment of 40.5 sqm with a 6.5 sqm balcony was renovated at the end of 2025 and offers high-quality finishes, achieving a harmonious balance between modern comfort, serenity, and immediate access to local amenities.
The living space has been carefully optimized for comfortable everyday living. The fully equipped kitchen integrates seamlessly into the main room and is extended by a bar, creating a genuine transition area and a welcoming, social focal point.
The studio also features a custom-made dressing area and a newly refurbished shower room with refined finishes. A built-in washing machine—rare and highly appreciated for this type of property—adds to the practicality.
The apartment opens onto a balcony with a glass enclosure, extending the interior living space and allowing full enjoyment of the open views and exceptional natural light.
A cellar completes the property.
In immediate proximity to all amenities, public transport, and international schools, this studio meets some of the most sought-after criteria in Geneva: a high floor, open views, recent renovation, and absolute calm.
Equally suitable for residential use or as an investment, this property is located in a central area where availability remains extremely limited.
Contact us for further information or to arrange a viewing.
4
4
320 m2
1011 m2
Set in a highly sought-after green environment on the Left Bank, this refined property captivates with its welcoming atmosphere and generous proportions. Flooded with natural light and thoughtfully designed, it offers a harmonious blend of contemporary features and elegant architectural lines.The spaces have been conceived to accommodate every lifestyle, whether for sharing special moments, unwinding in complete serenity, or hosting refined receptions. Outside, the beautifully landscaped garden, enhanced with dedicated areas for relaxation and well-being, creates a peaceful and secluded setting, sheltered from view.The house boasts a smooth and functional layout while maintaining an exceptional level of refinement. It enjoys a discreet location within one of the most coveted residential areas of Cologny.A rare property, ideal for those seeking an exceptional quality of life in a privileged setting.
7
4
3
180 m2
712 m2
Nestled in a quiet residential area of Vésenaz, this fully renovated detached villa offers an ideal living environment, combining charm, comfort, and functionality.
Set on a 712 m² plot, the property underwent a complete renovation in 2018 using high-end materials. It offers a usable floor area of approximately 280 m², harmoniously distributed between bright living spaces and well-designed private areas.
Facing east-southwest, the villa enjoys optimal sunlight and features a beautifully landscaped garden with a terrace, jacuzzi, and automatic irrigation system.
Accessible via an electric gate, the property offers a peaceful setting while being just steps away from all amenities: supermarkets, shops, restaurants, and public transport.
Layout:
Ground Floor
Entrance hall with cloakroom
Guest WC
Spacious living room with fireplace
Fully equipped kitchen extended by a dining area in the veranda
First Floor
Master bedroom with spacious en-suite bathroom
Three bedrooms with large built-in wardrobes
Shower room and separate WC
Basement
Multipurpose room with direct access to the outside (currently used as a gym)
Guest bedroom
Shower room with WC
Fully fitted laundry room
Technical room
A closed garage for two vehicles with an automatic door, as well as two outdoor parking spaces, complete this property.
Contact us for more information or to arrange a viewing.
Geneva
CHF 2'290'000.-
7
4
2
Located at the city’s doorstep in a peaceful and green residential setting, close to the international school "Ecolint", this stunning 7-room (4 bedrooms) apartment on the 3rd floor offers an ideal living environment for families seeking comfort and tranquility while remaining close to the city.
Thanks to its triple exposure, the apartment enjoys beautiful natural light throughout the day while being perfectly shielded from urban noise.
Surfaces:
Living area (PPE): 141 m²
First balcony: 13 m²
Second balcony: 24 m²
Weighted surface: 160 m²
Layout:
Entrance hall with built-in wardrobes
Guest WC
Spacious living and dining room with access to the balcony
Separate kitchen with access to the balcony
Separate hallway with wardrobes serving the sleeping area
4 bedrooms, 2 of which have access to the balcony
1 bathroom
2 shower rooms
The apartment is sold with a garage ( Box : 15 m2 ) space as well as an outdoor parking space, a rare asset in this area.
Some aesthetic renovations are to be expected to bring the apartment up to date.
Contact us for more information or to arrange a viewing.
7
3
3
Dual-aspect 172.5 sqm apartment, quiet and bright, with park views, two living rooms, a Bulthaup kitchen and a 9.5 sqm loggia.Three bedrooms, two of which are en suite, high-quality finishes and two underground parking spaces.Close to schools and public transport, a rare property in Champel.
11
3
Located in the municipality of Grand-Saconnex, in the sought-after residential area of Le Pommier, in immediate proximity to international organizations, the airport and Geneva city center, this manor house combines historic charm with rare potential.Built in 1792 and later transformed in the 19th century, the property is set on a beautiful flat plot of 3,287 sqm, offering a peaceful and green environment.Offering approximately 510 sqm of living surface, across three levels, it stands out for its generous volumes and authentic architecture.LayoutGround Floor:• Reception rooms• Living room• Dining room• Kitchen• Laundry room, boiler room and garage-storage areaFirst Floor:• Two bedrooms• Living room• Kitchen• Shower room• Dining roomSecond Floor:• Three bedrooms• Living room• Shower room• Approximately 148 sqm of attic space offering strong conversion potentialThe existing volumes allow for an elegant and contemporary renovation while respecting the spirit of the property.Modernization works are to be expected, while benefiting from a sound structure that allows for an ambitious value-enhancement project.
4
2
2
Located in the heart of the popular district of Grand Saconnex, in absolute calm, without aircraft noise pollution, close to schools and shops, public transport and the international airport, international organizations and the city center of Geneva, superb 4-room apartment of 122 m2, duplex, extended by two covered terraces with a total area of 34 m2 overlooking nature.The residence was built in 2012 and meets Minergies standards. Of a modern and elegant architectural style, built with noble and refined materials, the building is surrounded by a large area of green spaces allowing residents to enjoy unobstructed views of the surrounding nature, without any screws.
Harmonious distribution:
Ground floor: - Entrance hall with a lot of guests - Visitor WC with shower room - Kitchen open to dining room
- Spacious living room with lounge and dining room, surrounded by bay windows allowing optimal natural light and access to its spacious covered terrace of 17 m2
1st floor: - Spacious master bedroom with dressing room and access to the second covered terrace of 17 m2
- Beautiful children’s or guest room with built-in wardrobe
- Bathroom with toilet and laundry area
- Independent entrance door serving directly the 1st floor
Services and living environment: - Building with elevator
- Fully secure residence
- Visitor places within the residence
- Collective laundry room in the basement
- Spacious private cellar in basement
- Two closed box garages in the basement with the possibility of installing electrical terminals
6
4
2
Discover this stunning detached property, a true hidden gem nestled in a picturesque riverside setting, where serenity and comfort blend seamlessly. Set on a generous 1,416 m² plot adorned with mature trees, this south-facing architect-designed home enjoys abundant natural light throughout the day.
Refined Interior Spaces
Upper Level
An elegant entrance that sets the tone for the home
Modern open-plan kitchen, fully fitted with high-quality materials
Spacious, light-filled living room with a fireplace, extending into a dining area
Private master suite with built-in wardrobes and en-suite shower room with WC
Lower Level
Three generous bedrooms offering versatile layout options
Bathroom with WC
Direct, private access to the terrace and garden
Storage room
Functional laundry area
Technical room
Outdoors: A True Haven of Relaxation
Outdoor garage and covered parking
Lush garden with fruit trees
Private wellness area with Finnish sauna and hammam
Heated swimming pool to enjoy the warmer months
Large terrace with jacuzzi
Electric gate with video intercom for added comfort and security
Key Features
This villa perfectly combines elegance, modernity, and authenticity. It is also equipped with solar panels, ensuring energy efficiency and environmental responsibility.
A rare opportunity for those seeking the charm of a unique natural setting while remaining close to local amenities.
Contact us today for more information or to arrange a viewing.
Geneva
CHF 1'950'000.-
4
2
2
Nestled away from Malagnou Road and shielded from traffic noise, this fully renovated apartment enjoys a highly sought-after location in a peaceful, leafy setting, just a short walk from Parc Bertrand and nearby shops.With a weighted surface area of approximately 120 sqm, it offers comfortable, well-proportioned living spaces filled with natural light thanks to large windows. The building features a rare asset in an urban setting: three rooftop swimming pools, ideal for relaxing moments while enjoying open views.The layout is as follows:Spacious entrance hall with built-in storageBright living room with a fireplace and access to a 13 sqm balconySeparate, fully equipped kitchen with balcony accessTwo generously sized bedrooms (approx. 16 sqm and 15 sqm), each with its own balconyOne bathroomOne shower roomBasement storage room of approximately 7 sqmUnderground parking space available as an option (CHF 250.– / month).This property combines comfort, tranquility, and functionality in one of the city’s most desirable neighborhoods.We remain at your disposal for any further information or to arrange a viewing.
4
4
570 m2
832 m2
Nestled in an exclusive and residential setting, this newly built high-end property with its sleek, contemporary design offers a spectacular lake view and an exceptional lifestyle that combines luxury, comfort, and functionality.From the moment you enter, the space impresses with its generous volumes, exquisite finishes, and above all its breathtaking, unobstructed view of the lake — a true living painting that gives the property a unique and refined identity.The main level is entirely dedicated to reception areas, featuring an elegant open-plan kitchen, fully equipped, extending into a spacious dining room and a bright living area. Large bay windows open onto a panoramic terrace with a stunning lake view, hosting a magnificent infinity pool.Upstairs, the night area includes two suites, each enjoying a spectacular lake view, a walk-in closet, and an elegant bathroom, ensuring comfort and privacy.The lower level continues this harmonious layout with a third suite featuring its own bathroom. This floor also includes a fully equipped home cinema and a modern fitness room.In the basement, a large garage with space for up to four vehicles completes this exceptional property.An independent studio with a shower room and kitchenette offers multiple possibilities — private guest accommodation, creative space, or home office.Highlights:Located on the Cologny hillsideUnobstructed panoramic lake viewContemporary architecture with sleek, elegant linesSunny terraces and infinity poolFully equipped leisure spacesGarage for 4 vehiclesIndependent studio with shower room and kitchenetteA property where contemporary design meets absolute comfort and refined living.Contact us for more information or to arrange a viewing.
5
3
2
In the heart of Geneva, in one of the city’s most sought-after neighborhoods, within a characterful residence with an elevator, this stunning 5-room duplex apartment boasts a PPE surface area of 195 Sqm. It extends outdoors with two balconies of 8 Sqm each and a magnificent terrace of 31 Sqm, perfect for enjoying beautiful summer evenings.
Despite being located in one of Geneva’s trendiest and most desirable areas, just steps away from all amenities, the property is nestled in a quiet, pedestrian-only zone, offering both peace and proximity—ideal for those seeking quality and comfort in their daily life.
Situated on the second and third floors, this property will charm you with the generous size of its living spaces and overall volume. Completely redesigned in a chic, elegant style with a touch of modernity and design, the apartment harmoniously blends contemporary decorative standards with preserved and restored original architectural features, meeting today's comfort and lifestyle expectations.
The apartment benefits from beautiful natural light throughout the year. The private terrace is a major asset, making this property a rare gem on the market. Very few historic buildings in central Geneva offer such a spacious terrace.
12
5
6
450 m2
EXCLUSIVELY AVAILABLE FOR RENT. Contact us for more information and pricing.With its 450 m² of alpine refinement, this chalet, newly built in 2024, offers a rare experience in the heart of the Alps.Constructed with noble materials and designed with the utmost attention to detail, every space has been created for well-being and conviviality. Open to an exceptional panorama facing Mont-Blanc, it combines authenticity, modern comfort, and a contemporary art of living. Exclusively available for rent, this chalet is the perfect blend of luxury, serenity, and alpine elegance.Spread over four carefully arranged levels, the chalet is revealed as follows:Ground FloorElegant entrance galleryFully equipped ski room (wall-mounted boot dryer, football table)Double garage with charging stationRefined wine cellarHome cinemaFull laundry room (washer & dryer)Guest toiletsFirst FloorWellness area with massage room, hammam, sauna, shower, and relaxation cornerThree double bedrooms with en-suite shower rooms and terrace accessChildren’s bedroom with 4 bunk beds, TV, and bathroom with bathtubGuest toiletsSecond FloorCathedral-style living room with fireplace and bay windows facing Mont-BlancWelcoming dining room with table for 14 guestsModern kitchen with fully equipped back kitchenOffice with sofa bed, shower room, and safeTwo terraces arranged for exceptional outdoor momentsGuest toiletsThird FloorMaster bedroom with king-size bed (180 cm), dressing room, TV, and safeEn-suite bathroom with bathtub, shower, and double sinkPrivate balcony offering an exclusive panorama of the peaksSeparate toiletsOutdoorsSummer kitchen with pizza oven & barbecueOutdoor jacuzzi facing the mountainsLandscaped garden and outdoor parking with charging stationServicesPersonalized concierge, daily housekeeping, linens and welcome products, firewood, snow removal, and a warm welcome: every detail is orchestrated so that your stay is synonymous with luxury and serenity.A truly exceptional place where every detail has been designed to offer comfort, elegance, and unforgettable moments with family or friends. Just eight minutes from the prestigious ski resort of Megève, this chalet lends itself to exceptional stays, combining refinement and the alpine art of living.For more information or to book your stay, contact Gary Agency today.
3
1
1
Located in a residential area of Thônex, close to amenities, this 3-room apartment offers a balanced living environment, between calm, greenery and accessibility. Located within a well-maintained condominium, the property stands out for its functional volumes, natural light and openness to the outsideWith a surface area of approximately 70 m2 PPE, the apartment is organized in a clear and rational way :- Entry- Hallway with built-in wardrobe, offering a significant storage space- Bathroom with WC- Bright living room, extended by a balcony of 12 m 2, oriented on a green environment- Separate dining area, directly linked to the living room- Separate and equipped kitchen, functional and benefiting from a window- Bedroom with direct access to the balconyThe living rooms benefit from beautiful openings, ensuring a pleasant atmosphere throughout the day.The apartment can be easily converted into 4 rooms after some renovation work. In addition :- Cellar of 13 m 2- Closed box in the basement, included in the priceThe apartment is currently rented until the end of January 2027 through a renewable lease each year. The monthly rent amount for the apartment, including heating and hot water charges as well as the rental of the closed box in the basement, amounts to 2,280 CHF.A coherent opportunity for a principal residence as well as for a considered investment. Contact us for more information or for a visit.
7
3
3
194 m2
449 m2
IntroductionLocated in the heart of a residential neighborhood on the outskirts of Geneva, the Pléiades project consists of three large, high-end villas with contemporary architecture that combine comfort, modernity, and elegance.
LocationSituated on a beautiful plot with views of the lake and mountains, this residence benefits from a prime location surrounded by lush greenery. You will enjoy a peaceful and pleasant residential atmosphere close to the lake. This unparalleled setting will allow you to thrive in complete serenity.
EnvironmentEach villa will offer optimal privacy, thanks to fenced plots, separated by hedges, along with a beautifully landscaped garden featuring high-quality plant species. The south and southwest-facing terraces will provide a protected outdoor space, perfect for year-round enjoyment. A stunning infinity pool will complete this high-end property. The entire estate will be fully secured, with individual access gates for residents and a shared gate for vehicles. Each villa will have two parking spaces directly accessible from the basement. Built to THPE (Very High Energy Performance) standards, the Pléiades project will meet the highest environmental standards.
Price:Villa Celaeno - CHF 3'990'000-
Our team remains at your disposal for any further information or to arrange a visit to the plot.
5
2
10799 m2
Nestled in the enchanting setting of Presinge, this Manor House represents a rare opportunity on the property market.
Set on an impressive 10,799 m² the estate offers exceptional privacy and extensive green surroundings.
Rich in character, this historic residence requires renovation work to restore its full splendour. Its potential is remarkable, allowing future owners to create a home that reflects their vision while preserving the authentic charm of its period architecture.
Ideally located, the property combines absolute tranquillity with easy access to local amenities. The breathtaking views over the surrounding countryside provide a true sense of serenity and well-being, making this estate a genuine haven of peace.
6
4
The property stands on a sizable plot of 2,061 m² with an estimated living space of 281 m² and a total usable space of 470 m². The land enjoys sweeping views of the lake, the Alps, and the Jura mountains, offering an idyllic and picturesque environment.With a southern orientation, it sits in a serene residential area that benefits from the proximity to transport links, including a bus stop only 240 meters away and nearby train connectivity. The local amenities, including the Chavannes Centre, are within a short distance, providing convenience alongside the tranquility of its setting.Constructed in 1985 and last renovated in 2018, the villa's architecture comprises a main building with three floors, a basement, and annex buildings, including a spacious two-car garage with additional four external parking spaces. It features a total of 5 or 6 bedrooms, depending on the configuration, including a master bedroom with a walk-in wardrobe and an ensuite bathroom. The attic offers flexible space, ideal for an office or play area.
The living area is designed for comfort and style, with a spacious living room, a modern kitchen equipped with the latest amenities, and various terraces that embrace outdoor living and provide spots for relaxation or entertainment. The ground floor includes two bedrooms, a guest bathroom, and terraces, contributing to the villa's spacious feel. Additional features include a swimming pool measuring 10 by 5 meters, adding a touch of luxury and an ideal space for leisure during warmer months.
A blend of modern and elegant interior design, with contemporary art pieces and sophisticated lighting fixtures that complement the light-filled spaces. The decor is both luxurious and welcoming, with a balanced use of textures and colors that create a homely yet upscale atmosphere. The outdoor areas are equally impressive, with well-manicured lawns, cozy outdoor seating, and a deck that offers a seamless transition from the interior to the lush garden, perfect for enjoying the beautiful surroundings and the villa's advantageous south-facing position.
This villa is a harmonious blend of luxury, comfort, and modern amenities, designed to offer a high-quality living experience in a sought-after swiss location.
1026 m2
3038 m2
Located just a few minutes from downtown Geneva, this unique property combines charm, authenticity, and potential. The estate offers a bucolic setting with its historic buildings, a century-old park bordering the Foron River, and a picturesque atmosphere.Composition
The property consists of two mixed-use buildings, totaling approximately 1,026 m² of usable space and 2,999 m³ of volume:- A first building with three levels, currently used for residential and commercial purposes.- A second building, also with three levels, complementary to the first.- The entire estate is complemented by a wooded park, storage sheds, and ample parking spaces.Development Potential
The property requires complete renovation, offering several possibilities:- Creation of a hotel-restaurant with a large reception capacity.- Development of a residential project, such as apartments or village homes with private gardens.
- Transformation into a charming private residence.
Highlights
With its ideal location, preserved environment, and multiple opportunities for development, this property presents a rare opportunity in the Geneva market.
8
6
3
235 m2
1200 m2
Ideally located in the municipality of Collonge-Bellerive, in a calm and residential area close to shops, schools and public transport, we propose for sale a property to completely renovate and transform, thus allowing you to create the real estate project of your dreams.Built on a large flat plot of over 1000 Sq m, with swimming pool, the villa offers more than 500 m2 of useful area with potential for expansion of about 170 m2, allowing to create all the living spaces necessary for your needs.The property has many parking spaces.
A rare opportunity to acquire a property allowing you to create your own project or carry out a beautiful real estate operation with added value guaranteed.
Contact us for more information or to arrange a visit.
7
3
2
Located in the heart of Geneva, in the Florissant-Malagnou district, within a lush green setting and in immediate proximity to all amenities, this spacious 7-room through-apartment stands out for its generous volumes and abundant natural light. Nestled in a well-maintained, high-end residence, it offers a privileged living environment combining comfort, elegance, and functionality.With a weighted surface area of approximately 186 sqm (173 sqm PPE and 23 sqm of balconies), this property features a harmonious and thoughtfully designed layout. As a dual-aspect apartment, it enjoys beautiful natural light throughout the day, as well as open views over the surrounding greenery.The layout is as follows:• Spacious entrance hall• Large, bright living room with direct access to the main balcony (approx. 21 sqm)• Adjoining dining room• Fully equipped separate kitchen with dining area and access to the balcony• Master bedroom with private balcony (12 sqm) and en-suite bathroom (bathtub and shower)• Two generously sized bedrooms• Guest WC• One bathroom• Laundry room• Ample storage spaceThe rooms are well proportioned, circulation flows smoothly, and the outdoor spaces pleasantly extend the living areas, offering true day-to-day comfort.Two indoor parking spaces as well as a cellar complete this property.This rare property on the market combines spaciousness, brightness, and a central location in a highly sought-after, leafy residential setting.We remain at your full disposal for any further information or to arrange a viewing.
8
4
3
In the heart of the village of Cologny, in close proximity close to shops, international schools and downtown of Geneva, this 8-room apartment, very rare on the real estate market, enjoys an ideal location, in the center of the most prestigious commune of the canton of Geneva and within one of the most selected and renowned residences of Suisse Romande.
Occupying the whole floor of the bulding, this exceptional property offers a magnificent PPE surface of 303 Sq.m, thus granting its occupants very generous living spaces, complemented by 7 spacious balconies allowing you to enjoy, with friends or family, beautiful summer evenings while enjoying the panoramic view of the lake and the Jura which benefits the place.
The interior layout was designed to recreate the atmosphere of a villa, thus offering all the comfort, conviviality and living environment worthy of an exceptional property.
- A reception hall of 20.5 m2 including a guest cloakroom and a visitor toilet
- a spacious closed kitchen of 25 m2, fully equipped, including an outdoor kitchen serving as a laundry room and pantry
- A magnificent living room of 67 m2 enjoying a beautiful functional traditional fireplace, separating the lounge area and the dining area, both having access to two balconies of 13 m2 and 11 m2 with panoramic lake view
- Three beautiful bedrooms each with its private bathroom delivering living areas of 18, 29 and 35 m2
- A master suite of about 50 m2 m2 with its private bathroom, dressing area and office space with access to outdoor balconies. The master suite can be easily converted into two separate bedrooms if needed. One of the many advantages offered by this exceptional apartment is the ease of being able to completely rearrange and reinvent the living spaces according to your desires and tastes. The residence LE MAIL is the only residence offering a particular unique feature and an advantage of great importance, namely that all the bearing walls of the apartment are located on the outskirts of the property, and not inside the apartment, thus allowing to empty all the inside walls in order to redesign the 303 m2 of PPE surface.The apartment also has two spacious cellars of 13 and 12 m2 as well as three large parking spaces in a closed and secure basement, basement benefiting from its own washing station reserved for residents.
The residence "LE MAIL" has been renowned for decades for its high level of security and its many high-end services :
- Sublime outdoor heated pool from 25/12, facing Lake Geneva
- Summer pool house that can be privatized to serve as a reception room with bar and indoor kitchen
- Relaxation and weightlifting area with fitness room, weight rooms, sauna room with changing rooms and showers and wellness area with saunas.
- Premium concierge service equivalent to the Anglo-Saxon concierge service
- Magnificent park and landscaped gardens reserved for residents
All the common areas of the residence, exterior and interior, have been recently renovated and modernized in order to maintain the beauty of the place.
Are you looking for a unique and prestigious place, offering services that you are used to enjoying on a daily basis, located in one of the most renowned and beautiful municipalities in the canton of Geneva, close to shops, schools and the city center of Geneva? Don't think and contact us asap ! This exceptional apartment won'tt stay on the market for long!
3
1
1
Located in a dynamic and international municipality, this 3-room 60 sqm2 apartment on the 7th floor enjoys a sought-after location in Le Grand-Saconnex, in close proximity to public transport, the airport and international organizations. An ideal living environment combining accessibility, comfort and tranquillity.Layout :
Entrance hall
Bright living / dining area
Semi-open kitchen
Spacious bedroom
Bathroom / WC
Large bay windows providing excellent natural light
A private cellar completes this property.
This apartment stands out for its functional layout, abundant natural light and strategic location in a neighborhood renowned for its quality of life.
An ideal property for a first-time buyer, a pied-à-terre, or an investment in Geneva.
Contact us for further information or to arrange a viewing.
5
2
2
Located in the highly sought-after Eaux-Vives district, we are pleased to offer exclusively a prestigious Haussmann-style apartment, fully renovated with high-end finishes, and boasting exceptional views over the lake, its Jet d’Eau, and the city of Geneva.Every detail of the renovation has been designed to combine elegance, comfort, and premium quality.
Parking is available at an additional cost.
A rare property where luxury and breathtaking views come together in the heart of Geneva.
Absolute confidentiality required. A prior phone conversation is mandatory before any information is shared.
4
3
Located in Vésenaz, at the heart of a sought-after and peaceful residential environment, this large detached family home, designed by the Geneva-based architect Brecollini, offers a rare balance of generous volumes, functionality, and quality of life.In the immediate vicinity of amenities, schools, and public transport, the property sits on a plot of approximately 1,200 m² and benefits from a beautifully landscaped garden, a large swimming pool, and several outdoor spaces designed for year-round use. Facing south-west for optimal natural light, the property also enjoys unobstructed views of the mountains, enhancing the feeling of openness and serenity.With approximately 400 m² of usable living space, the house has undergone continuous and recent renovations over the past few years, including the installation of solar panels. It now offers a smooth and practical layout over three levels, suitable both for family living and for professional or entertaining needs.LayoutGround floorWelcoming entrance hallGuest WCFully equipped kitchen with barDining roomMain living roomSeparate TV lounge with fireplaceThe reception rooms enjoy excellent natural light and direct access to the terraces and garden, ensuring a seamless connection between indoor and outdoor living.First floorBedroom no. 1Bedroom no. 2Bedroom no. 3Shower roomMaster suite comprising: bathroom with bathtub and shower, dressing room, and private balconyThis floor is entirely dedicated to the sleeping area, offering a rational layout and well-balanced volumes.Basement with independent accessDistribution hallLaundry roomFitness roomBedroomOfficeShower roomTechnical roomTwo cellarsThe basement offers generous, fully usable spaces, ideal for a variety of purposes such as guest accommodation, remote working, leisure, or wellness.Outdoor areasLarge landscaped and planted garden with automatic irrigationCounter-current swimming pool integrated into the gardenPergola with summer kitchen, ideal for dining and entertainingCovered terrace with fireplaceDouble garageSeveral outdoor parking spacesThe outdoor areas have been designed as a natural extension of the house, with distinct zones dedicated to relaxation, dining, and family activities.This property brings together features that have become increasingly rare in the Vésenaz area:peaceful surroundings, generous volumes, well-designed outdoor spaces, comprehensive amenities, and immediate proximity to all conveniences, including a nearby bus stop.A coherent, functional, and long-lasting home, ideal for buyers seeking a high-quality family living environment, without compromise between comfort, location, and discretion.Contact us for further information or to arrange a viewing.
Meyrin
Price on request
5
3
2
110 m2
332 m2
Nestled in a peaceful, green residential area in Meyrin-Village, this semi-detached end-unit house built in 2014 offers a modern living environment, excellent energy efficiency (THPE Minergie P label), and ideal proximity to local amenities.Surfaces and layout:Plot: 332 m²Living area: 110 m²Usable area: 202 m²Private garden of 170 m², beautifully landscaped2 outdoor parking spaces + 1 closed garage boxGround floor layout:Welcoming entranceWC with shower roomSemi-open, fully equipped and functional kitchenBright living-dining room opening onto a spacious glass veranda and access to the gardenFirst floor:3 bedrooms1 bathroom with bathtubBasement:Large multi-purpose room (playroom, home cinema, fitness area, etc.)Laundry room, technical roomStorage spaceOutdoor area:The well-maintained and flowered garden is a true haven of peace. It offers various relaxation areas, a pergola, and an ideal space for summer meals and children’s play.Nearby amenities (all within walking distance!):Meyrin train station 4 min (Cornavin in 5 min by train)Tram 18 (Meyrin-Village and Bois-du-Lan stops) 5 minSchools (Meyrin-Village primary and Cycle de la Golette) 5 minLocal shops: Coop, bakery, tobacco shop, etc. 4 minThis house strikes the perfect balance between modernity, energy performance, and quality of life. With its generous spaces, peaceful garden, and immediate proximity to transportation, schools, and shops, it will fully meet the expectations of a family seeking a practical and pleasant living environment.Don’t miss this rare opportunity in Meyrin-Village — Contact us to arrange a visit.
8
5
5
450 m2
1286 m2
In a quiet and exclusive setting, this superb 8-room villa offers 650 m² of usable space, with the potential to be reconfigured into 11 rooms. It enjoys a panoramic view of the Salève, a large landscaped garden, and a heated swimming pool. Ideally located close to the city center and international schools.For any further information, an initial telephone contact is required.
Geneva
Price on request
Located on the Left Bank, close to the city of Geneva, we are pleased to offer, in complete confidentiality, an exceptional apartment of over 350 m² of living space.This rare property combines the lifestyle of a private villa with the comfort and practicality of apartment living.With a terrace of over 100 m², it offers breathtaking views of Lake Geneva and the city.
Absolute confidentiality. A prior telephone conversation is required before any further information is provided.
5
3
2
Located in the heart of Bernex, this Triplex Apartment offers an ideal living environment, combining comfort and convenience.
Layout of the Spaces :
Ground Floor: Welcoming entrance hall.1st Floor: A functional kitchen open to a spacious living and dining area, creating a warm and bright living space.2nd Floor: Three comfortable bedrooms and two bathrooms, perfect for a family.Basement: Cellar and technical room, providing additional storage space.The apartment would benefit from some refreshing, allowing future owners to personalize it to their taste.
A parking space is available for rent in the Bernex town hall parking for 160 CHF/month.
This apartment enjoys a prime location, close to shops, schools, and public transport.
For more information or to arrange a visit, contact us!
6
4
3
170 m2
689 m2
Located in the commune of Onex, in the canton of Geneva, at the heart of a peaceful and green residential area, the new "Villas Airéa" project offers two semi-detached villas built to THPE (Very High Energy Performance) standards.These villas, with their contemporary architecture, ensure optimal brightness. The high-quality, fully customizable finishes and meticulous attention to detail guarantee exceptional comfort for future residents.
Villa B, with 6.5 rooms, offers a living space of 170 m² and a usable area of 261 m². It boasts generous, well-designed spaces and sits on a 689 m² plot of land.
Building permit approved!Ground floor:An entrance with storage, a spacious living room, a dining area opening onto a terrace and the large garden, a fully equipped kitchen, and a guest toilet.
First floor:3/4 bedrooms (at the client's discretion), including a master suite with a private bathroom and a walk-in closet. A second bathroom completes this floor.
Basement:A large playroom with plenty of natural light, a bathroom, a laundry/technical room, and a cellar.
The villa includes two private parking spaces (Cardock).
Budgets (Supplies):Kitchen: CHF 40,000 (incl. tax)
Sanitary fittings: CHF 20,000 (incl. tax)
Parquet: CHF 120 (incl. tax) / m²
Tiles: CHF 100 (incl. tax) / m²
Website / Virtual tour: www.villas-airea-3d.ch
8
5
3
220 m2
958 m2
Located in the municipality of Chêne-Bougeries, this charming family home is ideally positioned close to the city center and the international school.
The villa is in excellent condition and is presented as follows:
On the ground floor, there is a bedroom equipped with a full shower room, a guest toilet, a modern fully equipped kitchen with direct access to a terrace, a welcoming dining room, as well as a spacious living room adorned with a fireplace that opens onto a landscaped garden.Upstairs, a master suite with dressing room and full bathroom, accompanied by three other bedrooms with built-in wardrobes and a full bathroom.
The basement of the house contains practical amenities, including a wine cellar, a games room, a laundry room and a technical room, a civil protection shelter, as well as a cellar and numerous storage spaces.
The garden, perfectly maintained, is equipped with an automatic watering system as well as lighting.
In addition, the house has a closed garage that can accommodate two vehicles as well as outdoor parking spaces.
3
Nestled in a sought-after area, this contemporary home, built to THPE (Very High Energy Performance) standards, seamlessly combines comfort and energy efficiency. Ideally located near schools, shops, and public transport, it offers a convenient and harmonious living environment.With its generous spaces, natural light floods every room. Spread across three levels, the house features a spacious open-plan living area, three bedrooms, multiple bathrooms, and a fully equipped basement.
Outside, a landscaped garden and two parking spaces complete this exceptional property.
A perfect balance of modernity, comfort, and tranquility.
18
9
9
1361 m2
4197 m2
Nestled in a lush green setting facing Lake Geneva, this contemporary property, built in 2017, combines timeless elegance, generous volumes, and top-of-the-line amenities. Designed with noble materials and meticulous finishes, it embodies the discreet and refined luxury so highly sought after on the Lake Geneva shores.An Idyllic SettingSecluded from view, the estate enjoys direct access to the lake via its private pontoon, along with a magnificent landscaped park enhanced by an infinity pool offering panoramic views of the Jura mountains and the Swiss shoreline.Reception Areas & Art of LivingUpon entering, a vast hall leads to the main living room, the heart of the residence, highlighted by a majestic Louis XIII carved stone fireplace—an authentic work of art—opening on both sides to the through-dining room.All reception rooms open directly onto the terraces and the lake panorama:To the left: a bespoke library-office with refined woodwork, providing an elegant and serene workspace.At the center: the main living room with its fireplace alongside the dining room, designed for moments of conviviality and prestige.To the right: a bright and intimate boudoir, perfect for discreet entertaining or quiet relaxation overlooking the lake.Each space has been conceived to maximize natural light and create a seamless flow toward the outdoors, enhancing the harmony between interior architecture and surrounding nature.Suites & PrivacyThe residence features 9 private suites, each with its own dressing room and marble bathroom, ensuring comfort and intimacy. The master suites boast breathtaking lake views, accentuated by soaring ceilings and contemporary finishes.Lower Level & LeisureA fully fitted lower level complements this exclusive lifestyle, including:a fitness room with lake view,a wellness & relaxation area,a games / cinema room,and a climate-controlled wine cellar with bespoke woodwork and professional storage facilities.Exteriors & OutbuildingsEnclosed garage for 6 vehicles + outdoor carport,Independent annex,Expansive terraces and landscaped gardens with selected tree species,Direct lake access with private pontoon.LocationIdeally situated near Geneva:Geneva city center: 16 kmGeneva International Airport: 21 kmChens-sur-Léman School: 3.4 kmNotre-Dame du Lac School: 10 kmInternational School of Geneva: 15 kmThis waterfront residence, designed for aesthetes and lovers of Lake Geneva, blends architectural elegance, modern comfort, and absolute privacy.Offering breathtaking views and privileged access to the lake, it stands out as one of the rarest and most prestigious properties in the region.A unique opportunity to experience the refined and exclusive art of living on the shores of Lake Geneva, just minutes from Geneva itself.
4
2
1
Located on the 7th floor of a residential building, this beautiful 2 bedroom apartment enjoys optimal sunlight thanks to its west-facing orientation. It offers a calm and pleasant living environment, enhanced by unobstructed views.With its generous surface area, it stands out for its brightness and functional layout.
The apartment is arranged as follows :
Interior
Entrance hall
Separate WC
Bathroom
Kitchen
Bright living room with access to the balcony
Bedroom 1
Bedroom 2
Exterior
Balcony oriented west / full sunset view
Additional features
Private cellar
Underground parking space
A bright and well-designed apartment, offering comfortable spaces perfectly suited for everyday living.
Don’t miss out on this exceptional opportunity.Contact us today to arrange a viewing.
5
3
4
Nestled in the heart of Geneva, this residence offers seamless access to a range of shops, services, and amenities, ensuring that everything you need is just a short distance away.It's an invitation to indulge in a lifestyle where every moment is enhanced by the surroundings. Discover the ultimate in comfort and quality of life in a place where every detail reflects excellence.
Layout:
Hall
3 large bedrooms (from 24m2 to 32m2)
4 bathrooms
TV lounge
Dining room
Open kitchen
Living room
Office
Cornavin Station: Just a short 10-minute walk away, the main station connects you to the rest of Geneva, Switzerland, and Europe.
Manor Department Store: Only 1.2 kilometers from your doorstep, Manor offers a premium shopping experience with a variety of brands and products.
Public Transportation: The nearest bus and tram stops are conveniently located less than 5 minutes on foot.
Pharmacy: 600 meters away.
Schools: A selection of reputable schools is located within a 2-kilometer radius, offering excellent educational opportunities.
Whether it's for the daily commute, a spontaneous shopping spree, or managing everyday errands, the prime location of this residence offers unparalleled quality of life and convenience.
6
3
2
179 m2
345 m2
Situated in a peaceful and leafy residential setting in Anières, this elegant contemporary home of 179 m² will charm you with its refined finishes and spacious layout.
The property is arranged as follows:Ground Floor:Entrance hall with storageFully equipped modern kitchen, open onto:Spacious and bright living roomInviting dining area, with direct access to the terrace and gardenGuest WCUpper Floor:3 bedrooms, including:Master suite with en-suite bathroom and private terraceSecond bathroom serving the two additional bedroomsBasement:Fully heated and finishedIdeal space for a TV room, office, wellness area, or game roomAdditional storage spacesSurface & Exterior:Living area: 179 m²Generous terrace and south-facing private gardenStunning views of the surrounding countryside and partial lake viewsA rare living environment, combining modern comfort, tranquility, and closeness to nature.Available immediately.For further information or to arrange a viewing, please do not hesitate to contact us.
8
3
2
300 m2
204 m2
In the heart of the picturesque village of Bernex, this authentic village house, full of charm and character, offers a generous living space of approximately 300 m², harmoniously distributed.The layout is as follows:Ground floor:- Entrance hall- Living room 1- Bedroom 1- Bedroom 2- Bathroom- Laundry room1st floor:- Living room- Dining room- Kitchen- Office- Small attic- Winter lounge with fireplace- Guest WC2nd floor:- Master bedroom- Bathroom- Separate WCExteriors:- Courtyard with pebbles- 1 outdoor parking spaceContact us today to arrange a visit.
4
2
2
Located in the heart of Vésenaz, discover this 4-room apartment with a living area of 87 m² PPE, featuring a spacious terrace and a lovely garden.Built in 2021, this apartment offers high-quality finishes and is nestled in a peaceful and green environment.The spaces are laid out as follows:Entrance hall with closetsLiving/dining roomOpen-plan kitchenBedroom #1 with ensuite bathroom/WCBedroom #2Shower room/WC67 m² terrace208 m² gardenAn indoor parking space and two cellars complete this property.Its central location allows for easy and quick access to shops, schools, and public transport.Contact us for more information or to arrange a viewing.
Genève
Price on request
7
3
3
Located in a peaceful, green setting just steps from Parc Bertrand, this dual-aspect apartment is situated on the 6th floor of a prestigious building with an outdoor swimming pool exclusively reserved for residents.
Fully renovated in 2022 using high-quality materials, the property offers generous volumes and a layout designed for optimal comfort. Positioned at the corner of the building, it enjoys exceptional brightness and unobstructed views of the Jura mountains, with complete privacy.
Layout:
Entrance hall with built-in wardrobe
Spacious, light-filled double living room
Adjacent dining area, perfect for entertaining
Independent, modern kitchen with service entrance
Large corner terrace accessible from the living area
Guest WC
Master suite with en-suite bathroom, walk-in wardrobe, and private balcony
Two comfortable bedrooms with built-in closets
Separate shower room
Additional features:
Complete renovation in 2022
Air conditioning
Triple glazing
Two enclosed garages
Double cellar
Outdoor swimming pool within the residence
On-site concierge
A high-quality apartment with refined finishes, ideal for a family or couple seeking peace, comfort, and an exceptional setting in one of Geneva’s most sought-after neighborhoods.
5
3
2
Located in the heart of Vésenaz, discover this 5-room apartment with a total weighted surface area of 190 m² (143 m² PPE), featuring a large terrace and a lovely landscaped garden.Built in 2021, this apartment offers high-quality finishes and is nestled in a lush, green setting.The layout is as follows:Entrance hall with built-in closetsLiving / dining roomOpen kitchenGuest WCBedroom 1 with en-suite shower room/WCBedroom 2Bedroom 3Bathroom/WCTerrace of approximately 70 m²Garden of approximately 262 m²Two indoor parking spaces and a cellar complete this property.Its central location offers easy and quick access to shops, schools, and public transport.Contact us for more information or to arrange a viewing.
5
3
2
Located in the town of Chêne-Bougeries, close to public transport, international schools, shops and downtown Geneva, in a residence surrounded by green spaces, beautiful penthouse duplex of 5.5 rooms, completely renovated and modernized by a renowned interior design firm in 2023.Key figures:
218 m2 PPE surface
244 m2 of weighted area
28 m2 of terrace area
14 m2 of balcony surfaces
40 m2 double garage
15 m2 of cellar
Semi-private laundry
12 HA of secure park
Distribution:
1st floor:
The first floor, with a PPE surface of 119 m2, is composed of three bedrooms, including a beautiful master suite with dressing room and modern bathroom for a feeling of absolute well-being. A children’s bathroom including a laundry area, as well as a guest toilet were designed to enhance these spaces. Each of the bedrooms has private access to balconies and spacious wall cupboards.
2nd floor:
The second floor in attic, with a PPE surface of 99 m2, is bathed in light and has a TV lounge and a water vapor fireplace for long winter evenings. The kitchen is equipped with high-end materials. To take full advantage of the surrounding park, you have access to 2 terraces, one side dining room and the other living room.
Fully domotized, the apartment is equipped with materials of very good quality and luxury finishes, designed according to current decorative codes. Everything has been thought in the smallest detail to allow future buyers of this magnificent apartment to live in the comfort and style of a villa.
The double garage, together with its outdoor space, allows you to benefit from a large storage area and a large number of parking spaces. The motorized door and light are connected to the home automation system and are monitored day and night. The laundry room and cellar complete the set to offer storage and space saving.
Contact us for more information or for a visit.
Cologny
Price on request
4
2
1
Exclusive opportunity to acquire a high-end apartment, located in a recently built residence awarded for its architectural excellence.Spacious layout with a covered terrace and private garden2 bedrooms, 1 bathroom, guest WC, integrated cellarHigh-end features: luxury finishes, attractive high ceilings, large panoramic bay windows, reversible heat pump, triple glazingDouble underground parking, bicycle storage room, with optional charging stationGreen and secure environment in a highly sought-after residential areaTHPE-certified energyContact us for more details and to schedule a visit.
Florissant - Malagnou
Price on request
4
2
2
Located in the thriving district/Malagnou, close to the natural history museum, the districts Rive, Eaux Vives and Russian Church. We make you discover this superb penthouse of 4 rooms with panoramic views of the city and mountains.With a PPE area of 114 m2, the layout of the apartment was very well thought out by limiting lost areas and maximizing living space. As a result, the apartment offers beautiful living spaces with pleasant volumes, enhanced by exterior surfaces of 28 m2 surrounding the two facades and thus allowing outdoor access to many rooms in the apartment, and in particular a large balcony of 6 m2 to enjoy the beautiful summer evenings around a meal or an aperitif. Electric blinds provide additional comfort.
the apartment has been the subject of a complete renovation in 2011, made with very high quality materials.
It consists of a beautiful and spacious living/ dining room, with functional fireplace and access to the terrace, overlooking a fully equipped kitchen.
In the night part, two bedrooms, including a master suite with dressing room and private bathroom (shower and bath). The second bedroom also has its own bathroom.
An outdoor parking space, a cellar and an attic are included.
Currently rented for a monthly rent of CHF 4,700. - including charges, the apartment will be available by the end of January 2026 at the latest.
A rare property on the market, to visit without delay. Contact us!
5
3
2
This double aspect apartment stands out with an optimal layout, including the following spaces:• An entrance hall with built-in wardrobes
• Guest toilet
• A spacious and bright living and dining room enhanced with a fireplace
• A separate kitchen
• Three separate bedrooms, one of which is a suite with an en-suite bathroom/toilet
• An additional shower room/toilet
The property also comes with a cellar providing extra storage space.
An underground parking space is available for an additional CHF 50,000.
Please note that the apartment will be completely repainted by the owner.
To schedule a visit, please contact Frederic Batista at +41 79 131 67 90 or by email at frederic@gary.ch. He will be pleased to assist you and answer all your questions in detail.
Geneva
Price on request
7
4
2
Located on the first floor of a stunning Haussmann-style building, this unique 220 m² apartment perfectly combines historic charm with modern comfort.Boasting generous volumes with 3-meter-high ceilings, elegant moldings, and period fireplaces in both the living room and the master suite, the property has been fully renovated using high-quality materials.
Well-designed layout :Spacious entrance hallOpen-plan kitchen and dining area, with pantry and separate laundry roomBright living room with fireplaceGuest WCMaster suite with dressing room and en-suite bathroom4 bedrooms, including one currently used as an officeshower roomFeatures and lifestyle :Prestigious building with elevatorOne apartment per floor, offering rare privacyPrivate shared garden, a true green haven in the heart of the cityTwo parking spacesCellarThis apartment, full of character and elegance, represents a rare opportunity on the market.
4
2
2
Real Estate Investment OpportunityStable Tenancy Guaranteed: After 12 years of operation, the tenant wishes to extend their lease.Location : Situated in the coveted Perrières domain in Coppet.Description:Commercial Arcade: Approximately 63 m², equipped for a pizzeria restaurant, with included sanitary facilities.Terrace: Approximately 40 m², located in front of the arcade.Basement Storage: 11.65 m².Basement Garage: 26.74 m².Equipment: Refrigerated cabinet in the communal cold room.Annual Net Rent: CHF 36,000.-Monthly Net Rent: CHF 3,000.-Annual Net Yield: 5.1%
7
4
3
155 m2
Nestled in a peaceful environment, this contemporary 2017 villa offers a pleasant living space, just a few steps from ECOLINT, amenities, and public transportation.Key Features:Living area: 155 m²Land: 251 m²Living spaces: 4 bedrooms, including a master suite with a private bathroomSanitary facilities: 2 bathrooms, 1 guest WC, and an additional showerModern, fully equipped kitchenLandscaped garden: 60 m²Private parking space
6
3
3
172 m2
291 m2
Discover this 247m² useful house built in 2023, offering quality amenities, nestled in the heart of a quiet and green environment.
The spaces of the house are distributed as follows:
Ground floor
Entrance with closets
Guest toilet
Living room
Dining room
Equipped kitchen
Office space1st floor
2 bedrooms with balcony
1 master with dressing room, bathroom with toilet and balcony
1 Bathroom with toiletBasement
Playroom
Shower room with toilet
Technical room / Laundry
Gym
Independent entrance
2 parking spaces
1 storage roomOutdoors
Terrace
Garden
Jacuzzi
Bioclimatic pergola
Schedule your visit now to seize the opportunity to make this house your next home.
4
2
2
CASATAX Opportunity!Discover this bright, cross-through apartment in the heart of the charming village of Perly, nestled in a peaceful and sought-after residential neighborhood.
In addition to its generous spaces and functional layout, this apartment benefits from CASATAX advantages, making this offer even more attractive.
Key Features:
Living area: 114 m²
Balcony: 7 m²
Bedrooms: 2
Cross-through layout: Bedrooms facing Northwest, living room facing Southeast, ensuring natural light throughout the day
Open-plan kitchen: Fully equipped, opening onto a spacious living room and a welcoming dining area
Additional Highlights:
Option to purchase a private closed garage (extra: CHF 50,000.-), equipped with an electric vehicle charging station.
Nearby Transport:
Bus stop D: Approx. 450 meters (6-minute walk)Bus stop 42: Approx. 270 meters (4-minute walk)Léman Express stations (Lancy-Bachet and Lancy-Pont Rouge) accessible by bus in about 20 minutesLocated in a serene setting close to all amenities, this apartment combines comfort, modernity, and convenience—all while benefiting from CASATAX advantages.
Don't miss this fantastic opportunity in Perly! Contact us to receive the full property dossier.
Geneva
Nations District – Spacious 5-Room Apartment with Two Balconies and Views of the Jet d’Eau in Geneva
Price on request
6
3
2
Nestled on the 5th floor (second-to-last) of a well-maintained and quiet building, this 162 m² condominium enjoys two balconies totaling 28 m², as well as a beautiful view of the Jet d’Eau and the mountains.Layout:Entrance hallGuest WCSpacious, light-filled living/dining room with fireplace and direct access to the balconyFully equipped closed kitchen (with the possibility of opening onto the living room)Three comfortable bedrooms with access to the balconyBathroom with WCShower room with laundry area (washing machine)Annexes:A cellarA single garage box includedA rare property in a sought-after area, offering comfort, brightness, and tranquility, close to international institutions and all amenities.
4
3
2
121 m2
Pleasantly located on the shores of Lake Geneva, the historic town of Rolle offers its residents an exceptional quality of life.
Halfway between Geneva and Lausanne, Rolle provides all essential amenities, including schools, shops, restaurants, and numerous leisure activities.
Situated on the outskirts of the town, near the Rolle marina and the lakefront, we are pleased to offer for sale a beautifully renovated 4.5-room duplex garden apartment.Located in a prestigious residence with a private park, this **121 m² ground-floor duplex** was fully renovated in 2020. It comes with a **private cellar, a dedicated wine cellar within a traditional carnotzet, and a double underground parking space** in a secure garage.
Layout:Ground Floor:Spacious 34 m² living room
Access to a 15 m² terraceAccess to a private 233 m² gardenOpen-plan 9 m² fully equipped kitchen adjoining the living room
16 m² master suite with private bathroom
First Floor:Two bedrooms of 16 m² and 13 m²Access to a 13 m² covered balconyShower room
For more information or to arrange a viewing, contact us without delay!
4
2
2
Located in the heart of the Frontenex plateau, close to the city, the lake, and all amenities, this 4.5-room apartment with an area of 114 m² offers exceptional brightness and an optimized layout.The apartment is organized as follows:Double entrance hall
Spacious living room
Open kitchen
Dining room
Balcony
Guest WC / shower room
Bathroom
Two bedrooms with direct access to a 10 m² balcony
Included: a cellar.
An indoor parking space is available for an additional CHF 50,000.
For more information or to arrange a visit, please contact Frederic Batista at +41 79 131 67 90 or by email at frederic@gary.ch.
2
1
Located in a green setting a few meters from the edge of Lake Geneva and close to Parc de la Grange, discover this charming 45 m2 apartment with 2 rooms, fully renovated in 2016.This property is located on the 1st floor of a well-maintained building dating back to 1949.
It features several storage cabinets, a cellar, a fully equipped kitchen, a shower room with toilet, and a magnificent fireplace that adds a touch of elegance to this lovely studio.
For further information, you can directly contact Frédéric BATISTA at +41 79 131 67 90 or by email: frederic@gary.ch.
4
2
2
Located in the Eaux-Vives district, close to all amenities, the lake, and La Grange Park, this 4.5-room apartment on the 5th floor offers a living area of 129.20 m² PPE.Layout of the spaces:Entrance hallBright living roomDining roomFully equipped kitchenGuest WCBedroom 1 with shower roomBedroom 2 with bathroom and WCThis property is complemented by a cellar, as well as a parking space (mandatory at an additional cost: CHF 60,000.-).
3
1
1
Discover this stunning 2-bedroom garden apartment, located in a modern 2022 residence certified with Very High Energy Performance (THPE).Featuring a private garden of 85 m², a sunny terrace of 20 m², and a total floor area of 58 m², this apartment has everything to charm you. An indoor parking space and a cellar complete this exceptional property.
In Bellevue, you will enjoy a privileged living environment, combining tranquility with proximity to Geneva. Just steps from Lake Geneva, the area offers a green setting, ideal for walks and outdoor activities. Bellevue is also known for its high-quality infrastructure and calm residential atmosphere.
This rare property on the market is an opportunity not to be missed for those seeking the perfect balance between comfort and nature.
For more information and to arrange a visit, contact Frédéric Batista at +41 79 131 67 90 or by email at frederic@gary.ch.
Champel
Price on request
6
4
2
Located in the center of Geneva, just a step away from the CEVA Champel station, this superb apartment on the 8th floor offers an exceptional living space. With a surface area of 137 m2, it is distributed as follows:
• Entrance hall
• Living room / dining room
• Kitchen
• 4 bedrooms
• 2 bathrooms
• 1 guest toilet
• 1 balcony of 11 m2.
An indoor parking space and a cellar complete this property.
Its central location allows easy access to shops, schools, and transport.
6
4
4
165 m2
330 m2
Located in a private road in the municipality of Thônex, this contemporary house, built in 2015, enjoys a quiet and green environment.This property offers a total usable area of 260 m2 spread over 3 levels.
The ground floor consists of an entrance hall, a dining kitchen, a large living room with a wood stove, and a guest toilet.
The first floor has two comfortable bedrooms sharing a shower room. Two suites with shower rooms complete this floor, one of which has a balcony.
The basement is fitted out with a large playroom, an office, an additional bedroom with an adjoining shower room, as well as a laundry room and a technical room.
Outside, a well-kept garden, a welcoming terrace, a jacuzzi area, and a garden shed.
A double garage and several outdoor parking spaces.
7
4
3
1600 m2
This exceptional property, built on a vast 1,630 m² plot, impresses with its modern architecture and high-end features.With a mirror pool and offering a peaceful setting, it combines elegance and comfort while benefiting from immediate proximity to amenities and public transportation (just 5 minutes from downtown Geneva).Designed to provide a unique living environment, this villa stands out for its generous spaces and carefully landscaped outdoor areas.It represents a rare opportunity for families seeking a privileged living space, where serenity and accessibility to Geneva harmoniously come together.The property is distributed as follows:Upper floor:Spacious entrance hallModern kitchen open to the dining roomBright living room with fireplaceSeparate dining roomHeated veranda, ideal for year-round enjoymentGuest WC with cloakroomGuest suite with private shower roomTwo bedrooms sharing a connecting bathroomMaster suite with shower room and direct access to the terraceLower floor:HallAir-conditioned wine cellarStorage cellarTechnical room and laundryGame roomIndependent studio with kitchenette and shower room (ideal for guests or staff)Double garagePC shelterOutdoors:Heated pool with pool houseSummer kitchen, WC, and outdoor showerClosed garage for two carsElectric car charging stationFor any further information or to arrange a visit, please contact Gregory Autieri at 076 426 67 04 or by email at gregory@gary.ch
4
3
2
63 m2
Discover this stunning fully renovated duplex, offering a total area of 63.70 square meters (of which 52.87 square meters are Carrez law compliant) and a spectacular mountain view.Located on the 2nd floor, this apartment comprises:
Main level:
Entrance with storage space
Modern fully equipped kitchen, open to dining area
Bright living room with access to a southwest-facing balcony
Upstairs:
En-suite bedroom with balcony
Bedroom
Sleeping area
Bathroom
Additional features:
Cellar/ski room
Underground parking spaceThis unique duplex combines modern comfort and alpine charm, perfect for enjoying the mountains in every season.
Grens
Price on request
5
3
2
151 m2
This spacious and bright duplex apartment, located in a condominium of only four independent units, offers a peaceful living environment in the heart of a former rural village building.
With its generous spaces, exposed wooden beams, authentic charm, and breathtaking views of Lake Geneva, the Jura mountains, and the surrounding vineyards, this property is truly captivating. Its ideal location, close to schools and highway access, makes it a perfect home for families seeking both tranquility and convenience.
Layout of the SpacesMain Floor:Spacious entrance hall with built-in wardrobesGuest WCLarge, light-filled living room with a fireplace, offering panoramic views of nature and the mountainsDining area with direct access to the balconySeparate, modern, and fully equipped kitchen with a bright and practical dining nookUpper Floor:Three comfortable bedrooms with unobstructed mountain viewsBathroom with bathtub and double sinkModern, functional, and bright shower roomLaundry room/technical room providing a practical and well-organized spaceOutdoor Spaces & Parking:One garage boxOne outdoor parking spaceAdditional Features:Exposed wooden beams and high-quality finishesHeat recovery fireplaceExceptional views of Lake Geneva, the Jura mountains, and the vineyardsIdeal orientation ensuring optimal brightnessSolar panels installed in 2024, significantly reducing energy consumptionExcellent public transport connections: - Bus stop 815 just 53m away, providing direct access to Nyon train station in 20 minutes - Ecole Moser de Nyon (1.2 km)
- Signy shopping center (3 min by car)
This duplex apartment is a true gem for those looking for a home that combines modern comfort, charm, and nature. Contact us now to arrange a visit.
5
3
2
Located in a private residence in Pregny-Chambésy, close to amenities and international organizations, this duplex of 144 m2 PPE offers a pleasant living space with a balcony of 21 m 2.This property is in the heart of a residence composed of small buildings of three levels and adjoining villas, nestled in a closed park and trees. This peaceful and secure environment offers an ideal living environment for families with children.
The layout of the exhibits is as follows:
First level:
- Lobby
- Living/ dining room- Kitchen
- Chamber n°1
- Shower room with WC
Second level:
- Chamber n°2
- Chamber n°3
- Bathroom with WC
- Technical room with laundry and boiler room
This property also has a parking space in the basement and an outdoor parking space.
10
5
3
378 m2
227 m2
CHARMING VILLAGE HOUSE IN DARDAGNY
In the heart of the charming village of Dardagny, this village house comprises two dwellings, offering a total useful surface area of approximately 504 m², distributed as follows:MAIN DWELLING(≈394 m² useful)Ground floor:EntranceDining roomLiving room (with fireplace)Sitting roomBoiler roomOil tank roomCellarUpper ground floor:Guest WCKitchenBedroom 1First floor:Bedroom 2Bedroom 3Bedroom 4 with en-suite bathroom and WC (2 bedrooms combined)Bathroom with WCWalk-in closetSecond floor:Attic (large room with window, terrace access, and water point)Basement:Laundry roomCellarLarge roomStorage under stairsSECONDARY DWELLING(≈ 110 m² habitable)First floor:Living room with fireplaceDining roomOpen kitchenSecond floor:Mezzanine bedroomBathroom with WCTerrace (approximately 12 m²)Exteriors:TerraceEnclosed gardenDon't wait to discover this unique opportunity. Contact us today to arrange a visit.
6
3
3
160 m2
363 m2
Discover this 240 m² house built in 2020, offering high-quality features, nestled in the heart of a peaceful and green environment.The spaces in the house are laid out as follows:
Ground floor:Entrance with wardrobes
Guest WC
Living room
Dining room
Equipped kitchen
First floor:
2 bedrooms
1 master bedroom with dressing area and shower room with WC
1 bathroom with WC
Basement:
Game roomShower room with WCTechnical room/LaundryCellarOutdoors:
TerraceGarden2 covered parking spacesPlan your visit now to seize the opportunity to make this house your next home.
6
3
2
Discover the ultimate convenience in the heart of Geneva 200m from the lake. This splendid penthouse nestled in the heart of the city offers a world of comfort with 6 well proportioned rooms (3 bedrooms, 2 bathrooms) under charming exposed beams and ceiling height.With a PPE surface area of 196 sq m, the thoughtful layout of this residence is sure to captivate:
A welcoming entrance
A modern open-concept kitchen
A cozy living/dining room adorned with a warm fireplace
A sleek shower room complete with WC and washbasin
Three bedrooms
A well-equipped bathroom featuring a washbasin, bathtub, and WC
A mezzanine area with ample storage solutions
Views of the city skyline against a backdrop of majestic mountains.Convenience is at the core of this residence, with immediate proximity to all urban amenities you could wish for.
Prospective buyers will find an array of retail, restaurants, and daily necessities within walking distance. The vibrant district is well-served by public transportation, ensuring smooth connectivity to every part of the city and beyond. Furthermore, a variety of educational institutions are in the vicinity, making it a favorable locale for families.
Less than 5 minutes on foot:
Bus 1, 25
Coop, Migros, Post Office, Pharmacy
Multiple restaurants, cafés, bars and hotels
Cornavin Train Station - 700m
Features:
Exposed beams
Fire place
Contemporary branded kitchen
Wine coolers
Downdraft extractor
Soft touch light switches
Mood lighting
Parquet oak flooring
Induction cooker
Siemens applicances
Triple orientation East,West,South
Underfloor heating
Ceiling height of 3.6m
Customised wardrobes and cupboards
5
2
1
90 m2
60 m2
Discover this charming village house, ideally located in the heart of Chambésy, in a quiet and authentic setting.Spread over three levels, this unique property offers a generous living space of 135 m², perfect for those who appreciate character and elegance.
Currently configured with a spacious master suite, the house can easily be reconfigured to add a second bedroom, depending on your needs.
The cozy outdoor space of approximately 15 m² invites you to enjoy the peaceful village atmosphere, ideal for unwinding in complete privacy.
This rare property, available exclusively, combines the charm of the old with an exceptional living environment.
For more information or to arrange a private viewing, contact Frédéric Batista at +41 79 131 67 90 or by email at frederic@gary.ch.
Vésenaz
Price on request
4
3
160 m2
Discover This Charming Semi-Detached House, Ideally Located in a Peaceful, Private Setting, Just Minutes from the Center of Vésenaz.
With its south-facing orientation, this home enjoys abundant natural light throughout the day. The 350 m² private garden, a true green oasis, offers the perfect space for relaxation and outdoor gatherings.
Boasting 160 m² of living space and a total usable area of 230 m², this property seamlessly combines comfort and harmony.
Property Features:4 spacious bedrooms, perfect for a family (option to create a 5th bedroom)3 well-appointed bathrooms Additional spaces: laundry room, cellar, and technical roomParking: Two enclosed garages for your vehiclesNestled in a highly sought-after residential neighborhood, this home offers a tranquil lifestyle while being within immediate proximity to amenities, schools, and public transport.
Don’t miss this rare opportunity in Vésenaz! Contact us today to schedule a visit.
Collonge-Bellerive
Price on request
5
3
2
Discover this stunning 5-room apartment, ideally located in the heart of Collonge-Bellerive, within a quiet and well-maintained residence in the village center.Key Features:
Spacious living areas – Bright and generously sized rooms offer a comfortable and welcoming living environment.
Prime location – Situated in the heart of the village, close to amenities, schools, and public transport.
Practical layout – Includes a private cellar for storage and two underground parking spaces, ensuring convenient and secure access.
Don't miss this rare opportunity to own an exceptional property in one of the region's most sought-after neighborhoods.
Contact us today for more information or to schedule a viewing!
4
3
1
Located in Carouge, in the Acacias neighborhood, discover this charming 4-room apartment with a surface area of 89 m², fully renovated in 2024.The apartment is arranged as follows:
- Entrance
- Living room
- Kitchen
- Bedroom 1
- Bedroom 2
- Bedroom 3
- Shower room with WC
A cellar completes this property.
6
3
2
Discover this stunning 6-room apartment, located on the top floor of a building in the heart of the charming village of Sézenove.Nestled in a peaceful, green environment, this property combines character, modern comfort, and generous living spaces.
An Exceptional Living Space
Renovated in 2020, the apartment offers a warm and inviting atmosphere, featuring a spacious living area enhanced by a fireplace, perfect for cozy evenings. Its impressive ceiling height, further accentuated by a mezzanine, creates a remarkable sense of space and brightness.
Optimal Layout
- 3 spacious bedrooms, ideal for a family or a home office
- Versatile mezzanine, perfect as an office, playroom, or relaxation area
- Modern, fully equipped kitchen, designed for both aesthetics and functionality
- Triple glazing, ensuring optimal insulation and year-round thermal comfort
A Rare Opportunity
Built in 1989, this apartment now enjoys enhanced comfort while preserving its unique charm. Situated on the top floor without an elevator, it offers a tranquil atmosphere, free from noise disturbances.
Ideally located just minutes from Bernex and Geneva, you will enjoy a high-quality lifestyle close to amenities, schools, and public transport.
A Must-See Property!
Contact us now for more information and to schedule a visit.
4
3
2
145 m2
Nestled in Collombey, close to all amenities, this stunning modern villa of 145 m², spread over two levels with a semi-basement, offers an ideal living environment for a family.
A Thoughtfully Designed Home.Lower Floor :Upon entry, you are welcomed by a spacious hall, a technical room with a built-in office space, a recording studio, and a garage box for one car.Upper Floor :A bright, open-plan kitchen with a central island flows seamlessly into the dining area and living room, bathed in natural light. This inviting space opens directly onto a beautiful terrace and garden with breathtaking mountain views. This level also features a convenient pantry and a guest WC.
First Floor :The upper level includes two bright bedrooms, a bathroom with a WC and laundry column, and a stunning master suite with a dressing room, shower room, WC, and a private balcony.
Modern and High-Quality Features :Underfloor heating, remote-controlled system, and water heating via boilerTriple-glazed windowsElectric blinds in the living room and master suiteSpot lighting throughoutLaundry columnFrench-style ceiling on the first floorChimney conduitThe property is completed by three outdoor parking spaces and a garden shed.
In excellent condition, this villa seamlessly combines modernity, comfort, and functionality, making it the perfect family home.
4
3
1
110 m2
Located in the heart of Chesières, within a residence of five apartments, discover this superb 4.5-room apartment on the first floor, offering a generous 110 m² of living space and a 13 m² balcony.Fully renovated with high-quality materials, this property is in excellent condition and sold furnished.Enjoy unobstructed mountain views and direct access to the bus stop and ski shuttle. You are also close to local shops and just a 10-minute walk from the center of Villars.The apartment is laid out as follows:An entrance hallA shower room with WCA guest WCThree bedrooms, two of which have direct access to the balconyA bright living room with access to the balconyA modern, equipped kitchen with dining areaA technical room with laundry facilitiesAdditionally, a small storage room on the landing and two secure outdoor parking spaces (15,000 CHF per space, available separately) complete this property.This apartment is perfect for a family seeking an exceptional living environment.Don’t miss this rare opportunity to acquire a property that combines comfort, modernity, and an ideal location.
5
3
3
978 m2
House from the 1950s located in Crans, with a surface area of 230 m² on a 978 m² plot. In a classic style, the house is situated in a village, offering a view of the lake and mountains. The environment is calm and green, with public transport accessible within 5 minutes.Ground floor :
- Entrance
- Living room
- Dining room
- Separate kitchen
- Veranda
First floor :
- Bedroom 1
- Bedroom 2
- Bedroom 3 with en-suite bathroom and separate toilet
Basement :
- Technical room
- Storage space
- Laundry room
- Wine cellar
- Bathroom
- Multipurpose room with independent access
3
1
1
Located in Carouge in the Acacias district, discover this charming 3-room apartment with a surface area of 49 m² PPE, completely renovated in 2023.The apartment is composed as follows:- Entrance- Living room- Open kitchen- Bedroom- Shower room with WCA cellar completes this property.
6
3
1
141 m2
1087 m2
4
3
1
4.5-Room Apartment on the 1st Floor in FribourgLocated at the end of a cul-de-sac in a residential neighborhood, this apartment enjoys absolute tranquility in its green setting, while being close to amenities.The bus stop "Fribourg, Boschung" is 400 m away, and the school and a retail store are 700 m from the residence.On the first floor of a condominium (with elevators), this apartment is ideal for both personal living and as an investment property. It offers a beautiful view of the city of Fribourg and optimal sunlight thanks to its south-facing orientation.The living area is 87 m², with an 11 m² balcony, totaling a saleable area (or condominium area) of 92.5 m². It consists of:Entrance hall with built-in wardrobe2 bedroomsEat-in kitchenSeparate WC/washbasinBathroom/washbasinLiving room with access to the balconyBedroomA cellar and an underground parking space (at an additional cost) complete this property.Price:Apartment: CHF 385,000Underground parking space: CHF 35,000Total: CHF 420,000Rental Potential:Apartment: CHF 1,300/monthIndoor parking space: CHF 100/monthAnnual total: CHF 16,800 / CHF 420,000 = gross yield of 4%Feel free to contact us today; we look forward to providing you with more information and/or arranging a visit to this property!
5
3
2
Discover this 5-room apartment, built in 2005, just a few meters from Old Carouge. An opportunity not to be missed for exceptional living comfort.Key features:Bright and Spacious: Enjoy optimal brightness thanks to large windows that illuminate the entire living space.
Double Balcony: Two separate balconies to satisfy all your desires. One, perfect for private relaxation moments, is oriented towards the sleeping area, while the other offers an ideal extension for outdoor entertaining from the living room.
3 Bedrooms, 2 Bathrooms, 1 Guest Toilet: A smart layout ensuring maximum privacy with three bedrooms, two well-equipped bathrooms, and a guest toilet for added convenience.
Indoor Parking Space and Cellar: The apartment also features an indoor parking space and a cellar, adding practical value to this property.Additional Information:Year of Construction: 2005
Strategic Location: Close to Old Carouge, offering easy access to local shops and public transportation.A unique opportunity to live near Old Carouge, combining modern comfort and an ideal location.
Choëx
Price on request
4
3
2
102 m2
281 m2
Discover this magnificent 120 m² apartment located on the garden level in a small, new building with only two apartments.
Designed with quality materials and high-end features, it offers an exceptional living environment in a quiet residential area, surrounded by villas and offering stunning views of the valley.Composition of the apartment :Entrance hall with a large row of built-in closets
Two bedrooms
A bathroom with WC and window
A bedroom with shower room and WC
A large living room with a stove, opening onto a spacious covered terrace of 41 m², extended by an east-facing garden of 281 m²
Open and fully equipped kitchen, integrated into the living room
Private laundry room
Additional features :Small cellar/storage room
Two outdoor parking spaces and one covered space
Electric shutters in all roomsThis rare property will charm you with its comfort, meticulous finishes, and privileged location. Don't miss this unique opportunity to live in a peaceful and green setting.
5
5
900 m2
This villa is located in the heart of a sought-after residential area of Vandœuvres. With approx. 380 m2 useable space and its lush garden, it offers a spacious, comfortable, and peaceful living environment. However, it presents invaluable potential for those looking to customize it according to their tastes and needs.Exterior Features:
The property is complemented by a perfectly maintained garden, a garage that can accommodate two cars for moments of relaxation. A roof refurbishment was carried out in 2015, attesting to the regular maintenance of the villa. Moreover, its location at the end of a cul-de-sac ensures unparalleled tranquility.
Neighborhood:
Vandœuvres is a prestigious municipality in the canton of Geneva. The villa is ideally located close to educational institutions, shopping centers, restaurants, and recreational areas. Efficient public transport networks and well-maintained roads facilitate commuting.
Perfect Positioning:The villa offers an ideal balance between country and city life, allowing residents to enjoy the serenity of nature while being close to urban amenities.
In Conclusion:
This villa in Vandœuvres is a unique opportunity for families looking to create their own living space in an exceptional setting. Its solid structure and privileged location make it a blank canvas ready to accommodate your dreams and aspirations.
5
4
2
116 m2
1075 m2
Located a ten-minute walk from the Ovronnaz baths, in a peaceful residential neighborhood, discover this charming detached chalet with 5.5 rooms, a basement, and a garage. Nestled on a beautiful 1075 m² plot, it offers an unobstructed and private view.Description of the chalet :Ground Floor :Bright entrance hall with window
Guest WC with washbasin and window
Welcoming living room with a closed fireplace
Equipped kitchen open to a dining area
Two French doors providing access to the terrace and gardenFirst Floor :Three bedrooms, two with built-in wardrobes and balcony access
Bathroom with WC
Small suite with shower room and WC
Basement :Utility room
Laundry room
Cellar
Additional heated roomExterior : Garden shed
Enclosed garage for one car
Two outdoor parking spaces
This chalet, well-maintained since its construction, benefited from the addition of a fourth bedroom in 2001. Ideal for vacations or year-round living, it offers a pleasant and quiet living environment.
Choëx
Price on request
7
5
2
171 m2
Discover this superb new 174 m² apartment, located in a small PPE with two units, offering high-quality features and premium materials. This apartment spans multiple levels and has three covered balconies, providing you with breathtaking views of the valley and the distant lake.Apartment Layout:Ground Floor:Welcoming entrance with stairs leading to the first floorFirst Floor:Space with built-in storageBright living room with a stove and direct access to a 21 m² covered balconyModern, fully equipped kitchen open to the living roomFour bedrooms, one with an en-suite shower room with toilet and a 9 m² covered balconyBathroom with toiletSecond 9 m² covered balcony adjacent to the kitchenComfortable officePractical closed laundry roomSecond Floor:One bedroomOpen mezzanine with a view of the living roomAdditional Features:Small cellar/storage roomTwo outdoor parking spaces and one covered parking spaceElectric shutters for added comfortEnvironment:Peaceful residential setting with villasQuiet neighborhood with unobstructed views of the valleyThis apartment is a true gem, combining modern comfort with an idyllic location.











