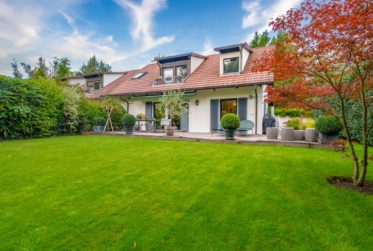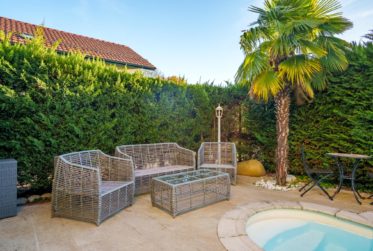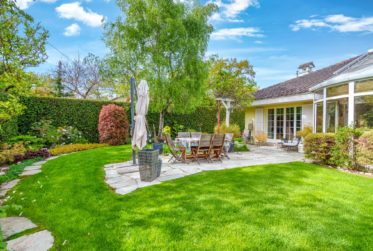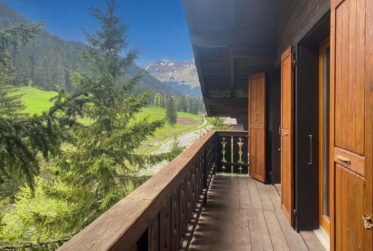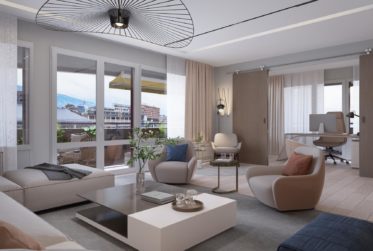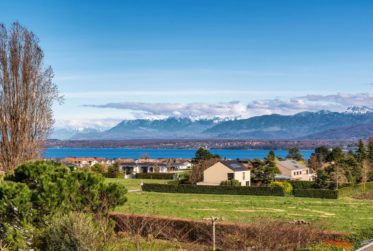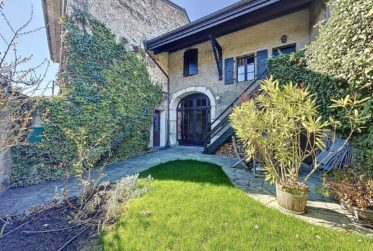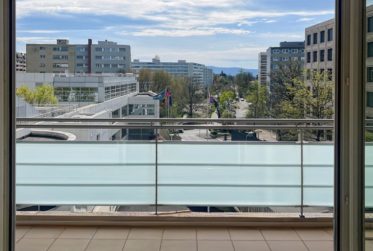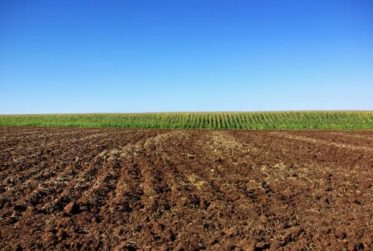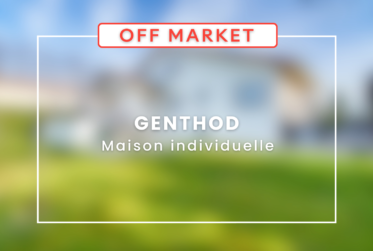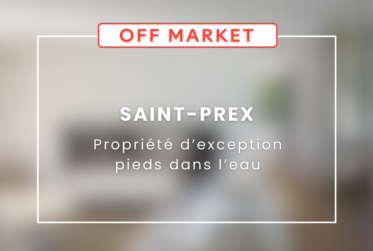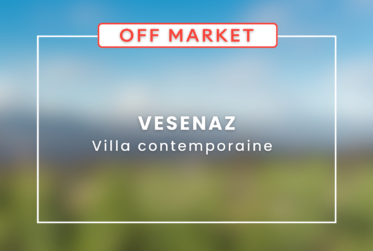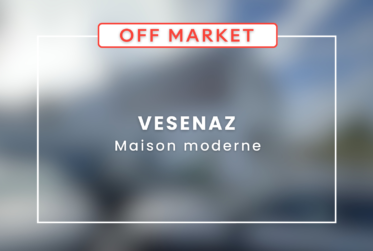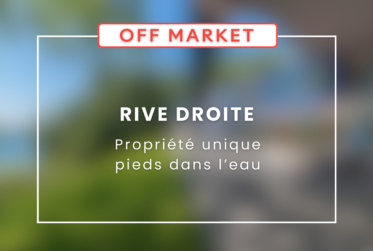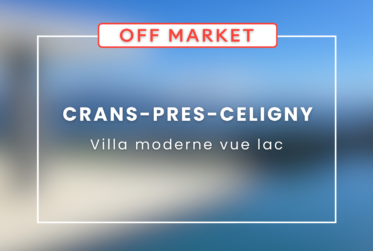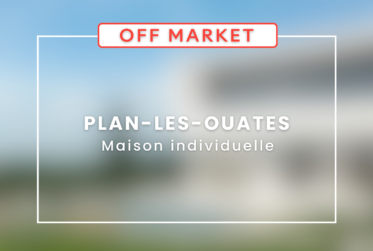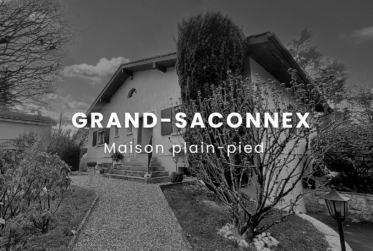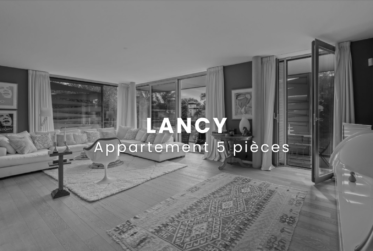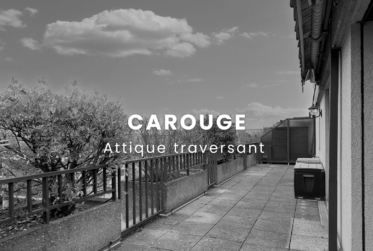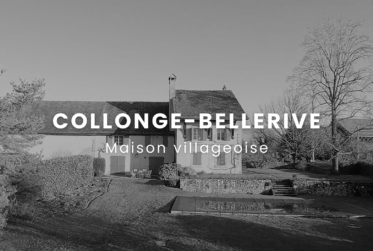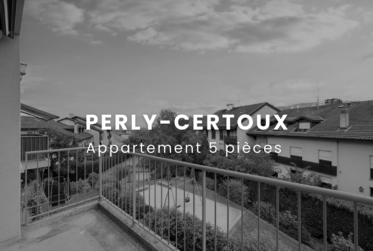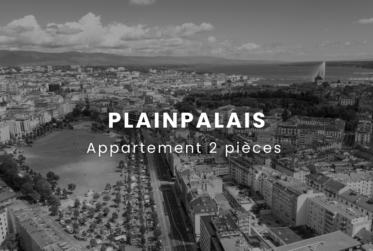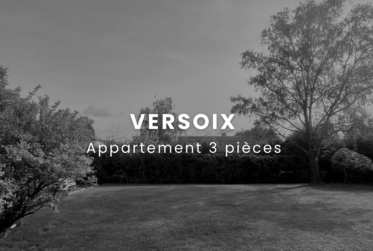40 properties
Order by
View
- 3
- 3
- 172 m2
- 291 m2
Discover this 247m² useful house built in 2023, offering quality amenities, nestled in the heart of a quiet and green environment.
The spaces of the house are distributed as follows:
Ground floor
Entrance with closets
Guest toilet
Living room
Dining room
Equipped kitchen
Office space1st floor
2 bedrooms with balcony
1 master with dressing room, bathroom with toilet and balcony
1 Bathroom with toiletBasement
Playroom
Shower room with toilet
Technical room / Laundry
Gym
Independent entrance
2 parking spaces
1 storage roomOutdoors
Terrace
Garden
Jacuzzi
Bioclimatic pergola
Schedule your visit now to seize the opportunity to make this house your next home.
- 4
- 4
- 279 m2
- 1205 m2
Ideally located in Vessy, this modern house, nestled in a private path, embodies a true haven of peace and comfort.Ground Floor:
Welcoming entrance with generous storage
Spacious living room enhanced with a fireplace
Dining area
Fully equipped kitchen
Master suite with dressing room and bathroom/showers/WC
Guest suite with shower room/WC
First Floor:
Two bedrooms, one of which has a private balcony
Bathroom/WC
Basement:
Independent studio with shower room/WC and separate entrance
Laundry room
Technical room
Spacious dressing room
Versatile workshop
Additional storage space
Outdoor Spaces:
Garden
Several terraces
Swimming pool
Car shelter
Double garage
This house is a rare opportunity in the local market. Its contemporary living spaces, peaceful setting, and high-quality amenities make it an exceptional living space.
Don't miss this unique opportunity; contact us today to arrange a visit.
Anières | Anières
Price on request
- 4
- 2
Total Area: 175 m2 (PPE surface).Outdoor Space: Includes a covered balcony of 30m2.
Weighted Area: 190m2
Orientation: Triple aspects, East, West, and North
Layout and Design: The property features a design that optimizes space efficiently, with a focus on natural light.
Solid oak parquet flooring
Fireplace
Boffi kitchen with Gaggenau and Miele appliances
Polyforme brand built-in wardrobesAmenities and Access:
The residence offers access to local amenities.
The nearest bus stop is about 150 meters away (approximately 3 minutes on foot).
School located at a distance of 230 meters (approximately 3 minutes on foot).
Distribution:
Entrance hall
Living room (34m2)
Dining room (13.5m2)
Open kitchen (7.5m2)
4 bedrooms (10.25m2, 2x 14.50m2, 18.25m2))
Bathroom and shower roomParking: The property includes two dedicated parking spaces.
Additional Storage: Two cellars.
Features: The property offers a blend of modern living in a traditional village setting, characterized by its tranquil surroundings.
Chêne-Bougeries | Chêne-Bougeries
CHF 4'200'000.-
- 5
- 3
- 220 m2
- 958 m2
Located in the municipality of Chêne-Bougeries, this charming family home is ideally positioned close to the city center and the international school.
The villa is in excellent condition and is presented as follows:
On the ground floor, there is a bedroom equipped with a full shower room, a guest toilet, a modern fully equipped kitchen with direct access to a terrace, a welcoming dining room, as well as a spacious living room adorned with a fireplace that opens onto a landscaped garden.Upstairs, a master suite with dressing room and full bathroom, accompanied by three other bedrooms with built-in wardrobes and a full bathroom.
The basement of the house contains practical amenities, including a wine cellar, a games room, a laundry room and a technical room, a civil protection shelter, as well as a cellar and numerous storage spaces.
The garden, perfectly maintained, is equipped with an automatic watering system as well as lighting.
In addition, the house has a closed garage that can accommodate two vehicles as well as outdoor parking spaces.
- 3
- 3
- 124 m2
- 445 m2
Discover this charming house that combines charm, space, and functionality, located in Vernier.Key features:3 spacious bedrooms to accommodate your family and guests.
A cleverly designed basement, offering unmatched versatility of use.
The modern and bright kitchen is an ideal space for cooking enthusiasts.
The light-filled living room opens onto an enchanting garden with its swimming pool and barbecue area, perfect for relaxation and conviviality.
Don't wait, schedule a visit today to discover your future home.
For more information, please contact Frédéric Batista at +41 79 131 67 90 or by email at frederic@gary.ch.
Rive Gauche | Chêne-Bougeries
CHF 2'680'000.-
- 3
- 2
Fully renovated duplex in September 2023Key features:
244 m2 PPE
5.5 rooms
3 bedrooms
60 m2 garage & cellar
14 hectares of secure parkland
1st floor
The first floor comprises three bedrooms, including a beautiful master suite with dressing room and modern bathroom for a sense of absolute well-being. A children's bathroom with laundry space, as well as a guest toilet, have been designed to enhance these spaces. Each bedroom has private access to balconies. The possibility of arranging a fourth bedroom has been considered, with projections available upon request.
2nd floor
The second attic floor, with a ceiling height of 4.40 meters under the peak, is bathed in light and features a TV lounge and a water vapor fireplace for long winter evenings. The kitchen, open to the dining room, is equipped with high-end materials. To fully enjoy the surrounding greenery, you have access to 2 terraces, one on the dining room side and the other on the living room side. From lighting fixtures to home automation, everything has been designed down to the smallest detail to combine comfort and style.
The large 40m² garage, along with its outdoor spaces, provides ample storage space. The motorized door and lighting are connected to the home automation system and benefit from round-the-clock surveillance.
The large laundry room and cellar complete the ensemble to offer storage and space-saving solutions.
For any further information or to schedule a visit, please contact our broker Mr. Steven Bourg at 078 243 05 08 or by email: steven@gary.ch.
- 5
- 5
- 900 m2
This villa is located in the heart of a sought-after residential area of Vandœuvres. With approx. 380 m2 useable space and its lush garden, it offers a spacious, comfortable, and peaceful living environment. However, it presents invaluable potential for those looking to customize it according to their tastes and needs.Exterior Features:
The property is complemented by a perfectly maintained garden, a garage that can accommodate two cars for moments of relaxation. A roof refurbishment was carried out in 2015, attesting to the regular maintenance of the villa. Moreover, its location at the end of a cul-de-sac ensures unparalleled tranquility.
Neighborhood:
Vandœuvres is a prestigious municipality in the canton of Geneva. The villa is ideally located close to educational institutions, shopping centers, restaurants, and recreational areas. Efficient public transport networks and well-maintained roads facilitate commuting.
Perfect Positioning:The villa offers an ideal balance between country and city life, allowing residents to enjoy the serenity of nature while being close to urban amenities.
In Conclusion:
This villa in Vandœuvres is a unique opportunity for families looking to create their own living space in an exceptional setting. Its solid structure and privileged location make it a blank canvas ready to accommodate your dreams and aspirations.
Geneva | Geneva
CHF 4'250'000.-
- 3
- 4
- 360 m2
Nestled in the heart of Geneva, this residence offers seamless access to a range of shops, services, and amenities, ensuring that everything you need is just a short distance away.It's an invitation to indulge in a lifestyle where every moment is enhanced by the surroundings. Discover the ultimate in comfort and quality of life in a place where every detail reflects excellence.
Layout:
Hall
3 large bedrooms (from 24m2 to 32m2)
4 bathrooms
TV lounge
Dining room
Open kitchen
Living room
Office
Cornavin Station: Just a short 10-minute walk away, the main station connects you to the rest of Geneva, Switzerland, and Europe.
Manor Department Store: Only 1.2 kilometers from your doorstep, Manor offers a premium shopping experience with a variety of brands and products.
Public Transportation: The nearest bus and tram stops are conveniently located less than 5 minutes on foot.
Pharmacy: 600 meters away.
Schools: A selection of reputable schools is located within a 2-kilometer radius, offering excellent educational opportunities.
Whether it's for the daily commute, a spontaneous shopping spree, or managing everyday errands, the prime location of this residence offers unparalleled quality of life and convenience.
- 3
- 2
Discover the ultimate convenience in the heart of Geneva 200m from the lake. This splendid penthouse nestled in the heart of the city offers a world of comfort with 6 well proportioned rooms (3 bedrooms, 2 bathrooms) under charming exposed beams and ceiling height.With a PPE surface area of 196 sq m, the thoughtful layout of this residence is sure to captivate:
A welcoming entrance
A modern open-concept kitchen
A cozy living/dining room adorned with a warm fireplace
A sleek shower room complete with WC and washbasin
Three bedrooms
A well-equipped bathroom featuring a washbasin, bathtub, and WC
A mezzanine area with ample storage solutions
Views of the city skyline against a backdrop of majestic mountains.Convenience is at the core of this residence, with immediate proximity to all urban amenities you could wish for.
Prospective buyers will find an array of retail, restaurants, and daily necessities within walking distance. The vibrant district is well-served by public transportation, ensuring smooth connectivity to every part of the city and beyond. Furthermore, a variety of educational institutions are in the vicinity, making it a favorable locale for families.
Less than 5 minutes on foot:
Bus 1, 25
Coop, Migros, Post Office, Pharmacy
Multiple restaurants, cafés, bars and hotels
Cornavin Train Station - 700m
Features:
Exposed beams
Fire place
Contemporary branded kitchen
Wine coolers
Downdraft extractor
Soft touch light switches
Mood lighting
Parquet oak flooring
Induction cooker
Siemens applicances
Triple orientation East,West,South
Underfloor heating
Ceiling height of 3.6m
Customised wardrobes and cupboards
- 1
Located in a green setting a few meters from the edge of Lake Geneva and close to Parc de la Grange, discover this charming 45 m2 apartment with 2 rooms, fully renovated in 2016.This property is located on the 1st floor of a well-maintained building dating back to 1949.
It features several storage cabinets, a cellar, a fully equipped kitchen, a shower room with toilet, and a magnificent fireplace that adds a touch of elegance to this lovely studio.
For further information, you can directly contact Frédéric BATISTA at +41 79 131 67 90 or by email: frederic@gary.ch.
Geneva | Champel
CHF 1'890'000.-
- 4
- 2
Located in the center of Geneva, just a step away from the CEVA Champel station, this superb apartment on the 8th floor offers an exceptional living space. With a surface area of 137 m2, it is distributed as follows:
• Entrance hall
• Living room / dining room
• Kitchen
• 4 bedrooms
• 2 bathrooms
• 1 guest toilet
• 1 balcony of 11 m2.
An indoor parking space and a cellar complete this property.
Its central location allows easy access to shops, schools, and transport.
- 3
- 2
Discover this 5-room apartment, built in 2005, just a few meters from Old Carouge. An opportunity not to be missed for exceptional living comfort.Key features:Bright and Spacious: Enjoy optimal brightness thanks to large windows that illuminate the entire living space.
Double Balcony: Two separate balconies to satisfy all your desires. One, perfect for private relaxation moments, is oriented towards the sleeping area, while the other offers an ideal extension for outdoor entertaining from the living room.
3 Bedrooms, 2 Bathrooms, 1 Guest Toilet: A smart layout ensuring maximum privacy with three bedrooms, two well-equipped bathrooms, and a guest toilet for added convenience.
Indoor Parking Space and Cellar: The apartment also features an indoor parking space and a cellar, adding practical value to this property.Additional Information:Year of Construction: 2005
Strategic Location: Close to Old Carouge, offering easy access to local shops and public transportation.A unique opportunity to live near Old Carouge, combining modern comfort and an ideal location.
- 6
- 4
The property stands on a sizable plot of 2,061 m² with an estimated living space of 281 m² and a total usable space of 470 m². The land enjoys sweeping views of the lake, the Alps, and the Jura mountains, offering an idyllic and picturesque environment.With a southern orientation, it sits in a serene residential area that benefits from the proximity to transport links, including a bus stop only 240 meters away and nearby train connectivity. The local amenities, including the Chavannes Centre, are within a short distance, providing convenience alongside the tranquility of its setting.Constructed in 1985 and last renovated in 2018, the villa's architecture comprises a main building with three floors, a basement, and annex buildings, including a spacious two-car garage with additional four external parking spaces. It features a total of 5 or 6 bedrooms, depending on the configuration, including a master bedroom with a walk-in wardrobe and an ensuite bathroom. The attic offers flexible space, ideal for an office or play area.
The living area is designed for comfort and style, with a spacious living room, a modern kitchen equipped with the latest amenities, and various terraces that embrace outdoor living and provide spots for relaxation or entertainment. The ground floor includes two bedrooms, a guest bathroom, and terraces, contributing to the villa's spacious feel. Additional features include a swimming pool measuring 10 by 5 meters, adding a touch of luxury and an ideal space for leisure during warmer months.
A blend of modern and elegant interior design, with contemporary art pieces and sophisticated lighting fixtures that complement the light-filled spaces. The decor is both luxurious and welcoming, with a balanced use of textures and colors that create a homely yet upscale atmosphere. The outdoor areas are equally impressive, with well-manicured lawns, cozy outdoor seating, and a deck that offers a seamless transition from the interior to the lush garden, perfect for enjoying the beautiful surroundings and the villa's advantageous south-facing position.
This villa is a harmonious blend of luxury, comfort, and modern amenities, designed to offer a high-quality living experience in a sought-after swiss location.
Rive Gauche | Vésenaz
Price on request
- 1
- 1
Located in the center of Vésenaz, discover this 87 m2 PPE apartment with a 64 m2 balcony, built in 2021, offering quality features and nestled in a quiet, leafy setting.Spaces are distributed as follows:Entrance hall with cupboardsLiving/dining roomOpen-plan kitchen1 en suite bedroom with shower room/wc and dressing room1 guest wc1 laundry room1 balcony of 64 m2.Two indoor parking spaces and a cellar complete this property.Its central location provides easy access to shops, schools and transport.
- 5
- 3
- 378 m2
- 227 m2
Geneva | Florissant - Malagnou
CHF 2'490'000.-
- 3
- 2
Discover this superb apartment nestled in the sought-after Florissant neighborhood in Geneva. Enjoy its proximity to amenities and public transport, offering quick access to the city center while benefiting from a peaceful setting in the heart of the city.A bright hall leads to a spacious and elegant living and dining room. The kitchen, both functional and charming, is a space dedicated to culinary passion. The sleeping area includes a guest toilet, a bathroom, and three generous bedrooms.
A cellar provides additional storage space, while a dedicated garage ensures practicality and security for your vehicle.
This residence offers much more than just a place to live; it is the stage where your most beautiful memories will be created. With a space perfectly suited for families, every day here promises to be a new adventure.
To explore this unique living space, contact Frédéric Batista at +41 79 131 67 90 or by email at frederic@gary.ch. He will be delighted to guide you during a visit.
Rhône / Arve | Carouge
CHF 1'800'000.-
- 4
- 2
Discover this superb apartment, just steps away from old Carouge, close to shops, schools, and public transport.
Fully renovated in 2018 and refreshed in 2023, this six-room apartment offers a luxurious and contemporary living space.
The spacious living room and its well-oriented balcony promise exceptional moments. The kitchen, perfectly equipped, also opens onto this charming balcony.
On the sleeping side, four bedrooms await you, one of which has an en suite shower room/WC. An additional bathroom and a guest WC add a touch of comfort.
Technically, the apartment is modern: automatic blinds, triple-glazed windows, optimized storage.
A cellar and the option to rent a parking space complete this exceptional property.
To visit, contact Frédéric Batista at +41 79 131 67 90 or by email at frederic@gary.ch. He will be happy to guide you.
Le Grand-Saconnex | Le Grand-Saconnex
CHF 1'850'000.-
- 3
- 2
- 6500 m2
Here is an opportunity not to be missed!
We offer two agricultural plots located in Avully, offering exceptional potential for your agricultural projects.
Key Features:
First Plot: Approximately 3700m²
Perfectly suited for various agricultural crops.Strategically located in an environment conducive to agriculture.Second Plot: Approximately 2800m²
An ideal area to develop your agricultural production.
Easy access and well situated in the Avully region.
These plots are exclusively reserved for farmers, ensuring an environment conducive to successful agricultural operation.
For more information or to schedule a visit, please contact us today. Don't miss this opportunity to develop your agricultural activity in an exceptional setting!
Nestled in the heart of the sought-after commune of Genthod, this elegant property stands out for its well-designed living spaces, offering comfort and versatility to its residents.Ground Floor:
Features a spacious and bright living room with a modern fireplace, as well as a kitchen that combines functionality and contemporary style with a central island. In addition to the main living areas, which include a pleasant veranda, this house offers a complete independent apartment with all the necessary amenities for an autonomous living space.
First Floor:
Offers two comfortable bedrooms, one with a beautiful storage space (walk-in closet), and a large bathroom equipped with a double vanity, providing privacy and tranquility, ideal for rest and relaxation.
Basement:
Boasts versatile spaces, including two spacious bedrooms and two bathrooms. The basement also offers a game room, providing flexible options for entertainment or accommodation.
Exteriors:
Includes a large two-car garage and additional parking options, a vast garden potentially suitable for a pool, plus a jacuzzi and a terrace, creating an ideal outdoor setting for leisure and summer dinners with family or friends.
For more information or to arrange a visit, please contact Grégory Autieri at +41 76 426 67 04 or by email at gregory@gary.ch.
Rive Droite (lac) | Le Grand-Saconnex
CHF 1'700'000.-
- 3
- 2
Off-market property :
- 127m2 with 3 bedrooms
- Excellent location in the heart of Grand-Saconnex with all commodities nearby
- Large covered terrace
- Near UN
Do not hesitate to contact us to receive the full brochure and more informations.
Exceptional lakeside Property in Saint-PrexSize: 900 m²
Bedrooms: 6
To receive the complete file, please contact us at: +41 76 426 67 04 or by email at gary@gary.ch
Unique lakeside property on the Rive droiteTo receive the complete file, please contact us at: +41 76 426 67 04 or via email at gary@gary.ch
Modern villa with infinite swimming-pool at Crans-Pré-CélignyTo receive the complete file, please contact us at: +41 76 426 67 04 or via email at gary@gary.ch
- 3
- 3
- 106 m2
- 380 m2
Experience harmony between modernity, comfort, and sustainability!Discover this exceptional villa at the entrance of Plan-les-Ouates, a perfect fusion of modern comfort and refined contemporary architecture. With a total usable area of 148 m2 spread over 3 levels, this residence offers generous space for a fulfilling family life.Key features:
High energy performance: Heat pump, photovoltaic and thermal panels, reflecting ecological commitment.
Reduced daily expenses: A modern and eco-responsible lifestyle without compromising on comfort.
Ideal location: 1-minute walk from tram 12, 8 minutes from the Léman Express, primary school, and shops nearby.Interior layout:
Bright ground floor: Entrance hall, guest toilet, spacious 29m² living/dining area, and an elegant 17.30m² conservatory flooding with natural light.
Welcoming first floor: Master suite with private bathroom, two additional bedrooms, and a bathroom for optimal comfort.
Versatile basement: Playroom or guest bedroom with adjoining bathroom, cellar, technical room, and laundry for exceptional functionality.Outdoor spaces:
Warm setting: 380m2 plot creating a welcoming environment.
South-facing terrace: 25.42m2 surrounded by a 267m2 garden, offering practical spaces for daily life.Accessibility and ecological commitment:Convenient parking: Covered for 2 cars, space in honeycomb slabs, places for bicycles and motorcycles, demonstrating commitment to practicality and efficiency.This residence offers much more than just accommodation; it provides an exceptional living experience where modern comfort meets environmental responsibility. Don't miss the opportunity to reserve your future home off-plan now!
Contact Frédéric Batista by phone at +41 79 131 67 90 or by email: frederic@gary.ch for more information.
- 4
- 3
- 167 m2
Rive Droite (lac) | Le Grand-Saconnex
Price on request
- 3
- 1
- 141 m2
- 1087 m2
Grand-Lancy | Grand-Lancy
Price on request
- 3
- 2
Carouge | Carouge
Price on request
- 3
- 2
This double aspect apartment stands out with an optimal layout, including the following spaces:• An entrance hall with built-in wardrobes
• Guest toilet
• A spacious and bright living and dining room enhanced with a fireplace
• A separate kitchen
• Three separate bedrooms, one of which is a suite with an en-suite bathroom/toilet
• An additional shower room/toilet
The property also comes with a cellar providing extra storage space.
An underground parking space is available for an additional CHF 50,000.
Please note that the apartment will be completely repainted by the owner.
To schedule a visit, please contact Frederic Batista at +41 79 131 67 90 or by email at frederic@gary.ch. He will be pleased to assist you and answer all your questions in detail.
Rive Gauche | Collonge-Bellerive
Price on request
- 3
- 2
Rhône / Arve | Bernex
Price on request
- 4
- 1
- 152 m2
- 153 m2





